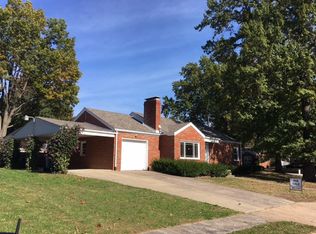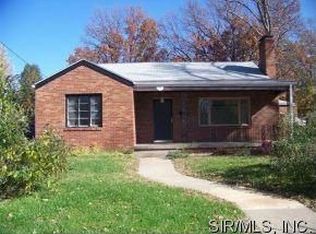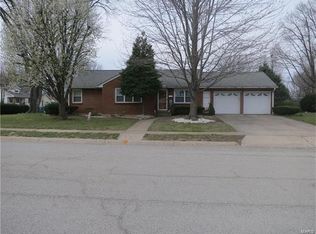Closed
Listing Provided by:
Jodie Keiser-Vancil 618-580-4125,
Tarrant and Harman Real Estate and Auction Co
Bought with: Keller Williams Marquee
$175,000
2004 Kinsman Dr, Alton, IL 62002
2beds
1,616sqft
Single Family Residence
Built in 1953
8,276.4 Square Feet Lot
$181,300 Zestimate®
$108/sqft
$1,049 Estimated rent
Home value
$181,300
$161,000 - $203,000
$1,049/mo
Zestimate® history
Loading...
Owner options
Explore your selling options
What's special
This charming 2-bedroom, 1-bath all brick bungalow boasts an open floor plan and beautiful features throughout. From the lovely lawn, fenced in backyard, and meticulous landscaping to the continuous hardwood floors leading to the enclosed patio, you're sure to fall in love! The home offers a large living room with a fireplace, a spacious dining area that opens to the enclosed outdoor all-season patio, and a kitchen with ample cabinetry, new flooring and included appliances. The large basement provides an excellent entertainment space, complete with its own fireplace for hosting, just waiting on your finishing touches! Additional features include brand new Woods Basement waterproofing system and sump pump with battery back-up, paintable waterproofing sealant on walls, and washer and dryer that will stay with the home. Roof approximately 8-9 years old. Don't miss the opportunity – schedule your appointment today! Additional Rooms: Sun Room
Zillow last checked: 8 hours ago
Listing updated: May 27, 2025 at 01:33pm
Listing Provided by:
Jodie Keiser-Vancil 618-580-4125,
Tarrant and Harman Real Estate and Auction Co
Bought with:
Joanna M Cook, 475.209551
Keller Williams Marquee
Source: MARIS,MLS#: 25025622 Originating MLS: Southwestern Illinois Board of REALTORS
Originating MLS: Southwestern Illinois Board of REALTORS
Facts & features
Interior
Bedrooms & bathrooms
- Bedrooms: 2
- Bathrooms: 1
- Full bathrooms: 1
- Main level bathrooms: 1
- Main level bedrooms: 2
Bedroom
- Features: Floor Covering: Wood, Wall Covering: Some
- Level: Main
- Area: 143
- Dimensions: 13 x 11
Bedroom
- Features: Floor Covering: Wood, Wall Covering: Some
- Level: Main
- Area: 120
- Dimensions: 12 x 10
Bathroom
- Features: Floor Covering: Ceramic Tile, Wall Covering: None
- Level: Main
- Area: 32
- Dimensions: 8 x 4
Dining room
- Features: Floor Covering: Wood, Wall Covering: Some
- Level: Main
- Area: 120
- Dimensions: 12 x 10
Family room
- Features: Floor Covering: Concrete, Wall Covering: None
- Level: Lower
- Area: 490
- Dimensions: 35 x 14
Kitchen
- Features: Floor Covering: Luxury Vinyl Plank, Wall Covering: None
- Level: Main
- Area: 117
- Dimensions: 9 x 13
Living room
- Features: Floor Covering: Wood, Wall Covering: None
- Level: Main
- Area: 270
- Dimensions: 15 x 18
Sunroom
- Features: Floor Covering: Concrete, Wall Covering: None
- Level: Main
- Area: 192
- Dimensions: 12 x 16
Heating
- Forced Air, Natural Gas
Cooling
- Central Air, Electric
Appliances
- Included: Gas Water Heater
Features
- Separate Dining
- Flooring: Hardwood
- Basement: Block
- Number of fireplaces: 2
- Fireplace features: Wood Burning, Basement, Living Room
Interior area
- Total structure area: 1,616
- Total interior livable area: 1,616 sqft
- Finished area above ground: 1,082
- Finished area below ground: 534
Property
Parking
- Total spaces: 1
- Parking features: Attached, Garage
- Attached garage spaces: 1
Features
- Levels: One
Lot
- Size: 8,276 sqft
- Dimensions: 66.1 x 125.2
Details
- Parcel number: 232080517303006
- Special conditions: Standard
Construction
Type & style
- Home type: SingleFamily
- Architectural style: Ranch
- Property subtype: Single Family Residence
Materials
- Brick
Condition
- Year built: 1953
Utilities & green energy
- Sewer: Public Sewer
- Water: Public
- Utilities for property: Natural Gas Available
Community & neighborhood
Location
- Region: Alton
- Subdivision: Rodgers Park Sub
Other
Other facts
- Listing terms: Cash,Conventional,FHA,VA Loan
- Ownership: Private
- Road surface type: Concrete
Price history
| Date | Event | Price |
|---|---|---|
| 5/27/2025 | Sold | $175,000+0.1%$108/sqft |
Source: | ||
| 4/28/2025 | Contingent | $174,900$108/sqft |
Source: | ||
| 4/24/2025 | Listed for sale | $174,900+39.9%$108/sqft |
Source: | ||
| 8/9/2024 | Sold | $125,000-13.7%$77/sqft |
Source: | ||
| 7/20/2024 | Pending sale | $144,900$90/sqft |
Source: | ||
Public tax history
| Year | Property taxes | Tax assessment |
|---|---|---|
| 2024 | $2,905 +8.4% | $41,730 +10.7% |
| 2023 | $2,681 +66.1% | $37,690 +10.6% |
| 2022 | $1,613 -4.2% | $34,070 +6.4% |
Find assessor info on the county website
Neighborhood: 62002
Nearby schools
GreatSchools rating
- 5/10East Elementary SchoolGrades: 3-5Distance: 1.2 mi
- 3/10Alton Middle SchoolGrades: 6-8Distance: 1 mi
- 4/10Alton High SchoolGrades: PK,9-12Distance: 2.2 mi
Schools provided by the listing agent
- Elementary: Alton Dist 11
- Middle: Alton Dist 11
- High: Alton
Source: MARIS. This data may not be complete. We recommend contacting the local school district to confirm school assignments for this home.

Get pre-qualified for a loan
At Zillow Home Loans, we can pre-qualify you in as little as 5 minutes with no impact to your credit score.An equal housing lender. NMLS #10287.
Sell for more on Zillow
Get a free Zillow Showcase℠ listing and you could sell for .
$181,300
2% more+ $3,626
With Zillow Showcase(estimated)
$184,926


