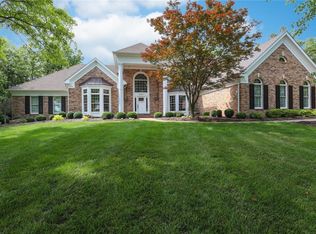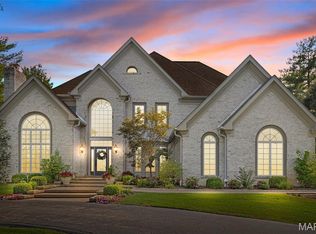Beautiful 5 bdrm, 5 bth home w/over 7100 sq ft in the perfect location! You will notice the attention to detail as soon as walk in to the 2 story entry w/grand staircase & custom molding. Library w/wood paneling, built-in bookcases & french doors. Office w/wet bar & huge light filled living rm w/bay window, gas f/p & built-ins. Great rm w/coffered ceiling & gas f/p. You'll love the kitchen w/double wall oven, electric cooktop, large island, walk-in pantry w/shelving & large breakfast rm. It's easy to entertain w/access to your lovely hearth rm w/another gas f/p, molding & French doors leading to a screened in porch & large level backyard. Upstairs you'll find3 large bdrms, 1 w/private bth & 2 w/shared full bth. The Master Suite is truly a private oasis w/large master bath & separate sitting room w/charming window seat. The finished W/O LL has huge Family Rm w/brick wall w/a 4th gas f/p & wetbar. You'll also find a 5th bdrm, full bth & rec rm! New roof, new A/C, sprinkler system & more!
This property is off market, which means it's not currently listed for sale or rent on Zillow. This may be different from what's available on other websites or public sources.

