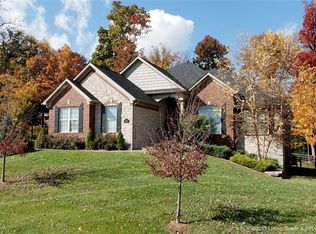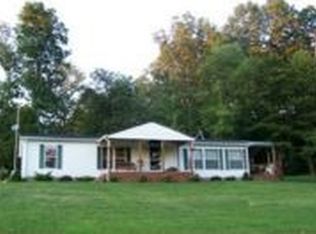Sold for $599,900 on 07/02/25
$599,900
2004 Kepley Road, Georgetown, IN 47122
3beds
3,000sqft
Single Family Residence
Built in 2012
2.12 Acres Lot
$630,100 Zestimate®
$200/sqft
$2,721 Estimated rent
Home value
$630,100
$517,000 - $762,000
$2,721/mo
Zestimate® history
Loading...
Owner options
Explore your selling options
What's special
OPEN HOUSE FRIDAY 6/6/25 from 3:30 - 5:30....DO NOT MISS! Stunning 4BR/3BA all brick/ranch style home on 2+ acres w/inground fiberglass (heated) pool, attached 2 car garage PLUS 30' x 50' detached garage, PLUS 25' x 15' detached utility garage - has mini-split system for heating/cooling. FINISHED WALKOUT basement - 4th BR is in basement - does not have closet/room previously used as an office but could easily be 4th BR if needed. Covered back porch includes mini-outdoor kitchen w/grill and smoker included. MASSIVE spacious decking around the saltwater pool for entertaining guests. This place will be the spot everyone wants to hang out - backyard area/pool is also fenced in as well - property extends well beyond the fence. GUN/SAFE ROOM in basement - see pictures - this place just has it all. PLENTY OF PARKING FOR YOUR BOAT OR CAMPER TOO!!! Full list of amenities available on request....OH, and it's got a geothermal system too. Preapproval letter required with any offer and seller requires minimum of 24 hours to respond to an offer.
Zillow last checked: 8 hours ago
Listing updated: July 03, 2025 at 08:51am
Listed by:
Bart W Medlock,
RE/MAX FIRST
Bought with:
Khloe Anderson, RB16001257
Land Pro Realty
Source: SIRA,MLS#: 202508498 Originating MLS: Southern Indiana REALTORS Association
Originating MLS: Southern Indiana REALTORS Association
Facts & features
Interior
Bedrooms & bathrooms
- Bedrooms: 3
- Bathrooms: 3
- Full bathrooms: 3
Primary bedroom
- Level: First
Bedroom
- Level: First
Bedroom
- Level: First
Bedroom
- Description: No Closet
- Level: Lower
Dining room
- Level: First
Family room
- Level: Lower
Other
- Level: First
Other
- Level: First
Other
- Level: Lower
Kitchen
- Level: First
Kitchen
- Level: Lower
Living room
- Level: First
Office
- Level: Lower
Heating
- Geothermal
Cooling
- Central Air
Appliances
- Included: Dishwasher, Microwave, Oven, Range, Refrigerator, Water Softener, Gas Grill Connection
- Laundry: Main Level, Laundry Room
Features
- Ceramic Bath, Cedar Closet(s), Ceiling Fan(s), Home Office, Kitchen Island, Bath in Primary Bedroom, Main Level Primary, Mud Room, Open Floorplan, Pantry, Second Kitchen, Storage, Utility Room, Walk-In Closet(s), Air Filtration
- Windows: Screens, Thermal Windows
- Basement: Daylight,Full,Finished,Walk-Out Access
- Has fireplace: No
- Fireplace features: None
Interior area
- Total structure area: 3,000
- Total interior livable area: 3,000 sqft
- Finished area above ground: 1,600
- Finished area below ground: 1,400
Property
Parking
- Total spaces: 8
- Parking features: Attached, Barn, Detached, Garage, Garage Faces Side, Garage Door Opener
- Attached garage spaces: 8
- Has uncovered spaces: Yes
Features
- Levels: One
- Stories: 1
- Patio & porch: Covered, Patio, Porch
- Exterior features: Fence, Landscaping, Paved Driveway, Porch, Patio
- Pool features: In Ground, Pool
- Fencing: Yard Fenced
- Has view: Yes
- View description: Park/Greenbelt, Panoramic, Scenic
Lot
- Size: 2.12 Acres
- Features: Dead End, Garden, Secluded
Details
- Additional structures: Garage(s), Pole Barn, Shed(s)
- Parcel number: 0020710003
- Zoning: Residential
- Zoning description: Residential
Construction
Type & style
- Home type: SingleFamily
- Architectural style: One Story
- Property subtype: Single Family Residence
Materials
- Brick, Frame
- Foundation: Poured
- Roof: Metal
Condition
- Resale
- New construction: No
- Year built: 2012
Utilities & green energy
- Sewer: Septic Tank
- Water: Connected, Public
Community & neighborhood
Location
- Region: Georgetown
Other
Other facts
- Listing terms: Conventional,FHA,USDA Loan,VA Loan
Price history
| Date | Event | Price |
|---|---|---|
| 7/2/2025 | Sold | $599,900$200/sqft |
Source: | ||
| 6/9/2025 | Pending sale | $599,900$200/sqft |
Source: | ||
| 6/4/2025 | Listed for sale | $599,900$200/sqft |
Source: | ||
Public tax history
| Year | Property taxes | Tax assessment |
|---|---|---|
| 2024 | $4,438 +28.2% | $500,200 +7.8% |
| 2023 | $3,463 +10.1% | $464,000 +22.7% |
| 2022 | $3,146 +10.8% | $378,100 +10.9% |
Find assessor info on the county website
Neighborhood: 47122
Nearby schools
GreatSchools rating
- 9/10Georgetown Elementary SchoolGrades: PK-4Distance: 0.5 mi
- 7/10Highland Hills Middle SchoolGrades: 5-8Distance: 2.8 mi
- 10/10Floyd Central High SchoolGrades: 9-12Distance: 3.1 mi

Get pre-qualified for a loan
At Zillow Home Loans, we can pre-qualify you in as little as 5 minutes with no impact to your credit score.An equal housing lender. NMLS #10287.
Sell for more on Zillow
Get a free Zillow Showcase℠ listing and you could sell for .
$630,100
2% more+ $12,602
With Zillow Showcase(estimated)
$642,702
