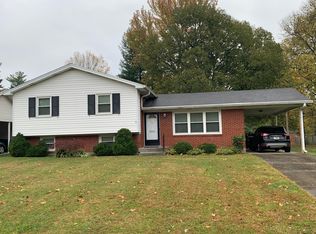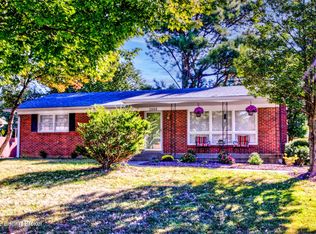Sold for $275,000
$275,000
2004 Janlyn Rd, Jeffersontown, KY 40299
3beds
1,854sqft
Single Family Residence
Built in 1963
10,018.8 Square Feet Lot
$300,000 Zestimate®
$148/sqft
$1,864 Estimated rent
Home value
$300,000
$285,000 - $315,000
$1,864/mo
Zestimate® history
Loading...
Owner options
Explore your selling options
What's special
This unique 1963 J-twn home features 3 spacious bedrooms on the upper level with wood parquet floors, and ALL the mid century modern feels you'd expect. The upstairs bathroom has white tile and a double vanity. The main level features the living room and a fireplace with built-ins on each side; the dining room and eat in kitchen; all with vaulted ceilings. The planters make for convenient herb gardening. The lower level has a generous walk out family room that leads out to a wonderful patio and above ground pool. Adjacent to the family room is a 1/2 bath and laundry/mud room. There is also a partial basement for storage or workshop in addition to the large crawl space with dual access points. Attached covered carport with attached storage shed, A/C was replaced in 2021 along with Water Heater in 2021.
Zillow last checked: 8 hours ago
Listing updated: January 27, 2025 at 06:09am
Listed by:
Rebecca L O'Toole 502-974-0510,
Homepage Realty
Bought with:
Kim G Higgins, 259908
Homepage Realty
Source: GLARMLS,MLS#: 1636302
Facts & features
Interior
Bedrooms & bathrooms
- Bedrooms: 3
- Bathrooms: 2
- Full bathrooms: 1
- 1/2 bathrooms: 1
Primary bedroom
- Level: Third
Bedroom
- Level: Third
Bedroom
- Level: Third
Half bathroom
- Description: Lower level
- Level: Second
Full bathroom
- Level: Third
Dining area
- Level: First
Family room
- Description: Lower level
- Level: Second
Kitchen
- Level: First
Laundry
- Description: Lower level
- Level: Second
Living room
- Level: First
Heating
- Forced Air, Natural Gas
Cooling
- Ductless, Central Air
Features
- Basement: Unfinished
- Number of fireplaces: 1
Interior area
- Total structure area: 1,854
- Total interior livable area: 1,854 sqft
- Finished area above ground: 1,854
- Finished area below ground: 0
Property
Parking
- Total spaces: 2
- Parking features: Attached
- Has attached garage: Yes
- Carport spaces: 2
Features
- Levels: Quad-Level
- Stories: 2
- Patio & porch: Patio, Porch
- Has private pool: Yes
- Pool features: Above Ground
- Fencing: Privacy,Full,Wood,Chain Link
Lot
- Size: 10,018 sqft
- Dimensions: 70 x 135
- Features: Level
Details
- Parcel number: 180600460000
Construction
Type & style
- Home type: SingleFamily
- Property subtype: Single Family Residence
Materials
- Vinyl Siding, Brick Veneer, Brick
- Foundation: Concrete Perimeter
- Roof: Shingle
Condition
- Year built: 1963
Utilities & green energy
- Sewer: Public Sewer
- Water: Public
- Utilities for property: Electricity Connected, Natural Gas Connected
Community & neighborhood
Location
- Region: Jeffersontown
- Subdivision: Highland Beeches
HOA & financial
HOA
- Has HOA: No
Price history
| Date | Event | Price |
|---|---|---|
| 6/30/2023 | Sold | $275,000$148/sqft |
Source: | ||
| 5/23/2023 | Pending sale | $275,000$148/sqft |
Source: | ||
| 5/19/2023 | Listed for sale | $275,000$148/sqft |
Source: | ||
| 5/16/2023 | Contingent | $275,000$148/sqft |
Source: | ||
| 5/12/2023 | Listed for sale | $275,000+26.1%$148/sqft |
Source: | ||
Public tax history
| Year | Property taxes | Tax assessment |
|---|---|---|
| 2021 | $2,663 +94% | $218,000 +38% |
| 2020 | $1,373 | $157,980 |
| 2019 | $1,373 +1.8% | $157,980 |
Find assessor info on the county website
Neighborhood: Jeffersontown
Nearby schools
GreatSchools rating
- 4/10Cochrane Elementary SchoolGrades: PK-5Distance: 0.2 mi
- 3/10Carrithers Middle SchoolGrades: 6-8Distance: 2.1 mi
- 2/10Jeffersontown High SchoolGrades: 9-12Distance: 0.7 mi

Get pre-qualified for a loan
At Zillow Home Loans, we can pre-qualify you in as little as 5 minutes with no impact to your credit score.An equal housing lender. NMLS #10287.

