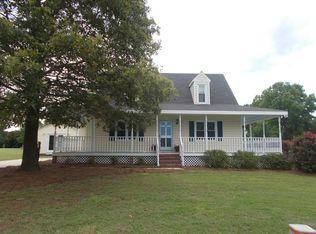Great 3 bedroom ranch with beautiful setting! Aprox 1 acre flat lot. Pond view with fish & ducks. Storage out building, fenced backyard. NO HOA, NO city taxes! Wide concrete driveway with plenty of room for possible garage. Laminate flooring Low maintenance vinyl siding. Stainless appliances with refrigerator, washer & dryer included. Kitchen with bay window with bench storage. Remodeled hall bath with updated vanity area and tile flooring. Master bedroom with walk-in closet, garden tub and dressing area.
This property is off market, which means it's not currently listed for sale or rent on Zillow. This may be different from what's available on other websites or public sources.
