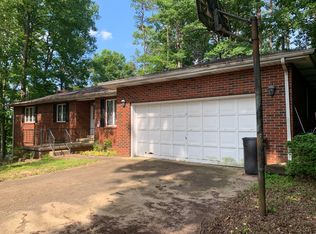Peaceful, private residence located in Cor-Lon Pines Subdivison. This grand home is nestled on a large lot amongst gorgeous gardens and mature trees, creating a private and peaceful sanctuary you will love to call your own. Timeless features are perfectly combined with contemporary comforts ensuring all the boxes are ticked. Features include: Wood floors, natural light, stainless steel appliances, ample counter and storage space, storage shed and so much more. Master ensuite has double vanity, bathtub and seperate shower. Bonus room (4th or 5th bedroom) is light-filled and would suit a game room, home office or a workout room. Outside there is a sun-soaked patio where you can host guests and take in the tranquil surrounds, plus a in-ground pool and room to gather around the grill. The property also offers a tennis court. I75 is within a 5 minute drive offering extra convience for the lucky new owner. Virtual and Aerial Tour - YouTube: 2004 Hunters Trace
This property is off market, which means it's not currently listed for sale or rent on Zillow. This may be different from what's available on other websites or public sources.

