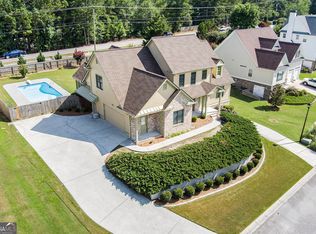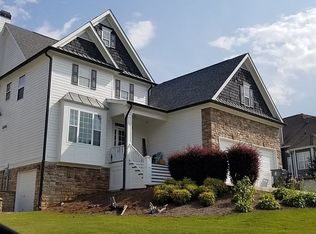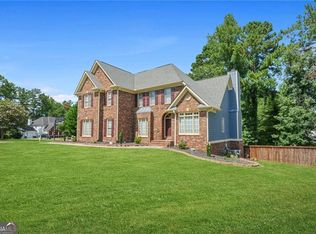WELCOME HOME! If you are looking for a gorgeous home with space to grow, this is it. This amazing home is located in the sought after Mirror Lake Golf Community and features, Kitchen with Granite Counters, Living Room with Vaulted Ceiling and Built ins with Surround Sound, perfect for entertaining. There are 5 Bedrooms and 3.5 Baths with Master on Main. Hardwood Floors, New Carpet, Full Finished Basement, Office Space and Fenced yard. If you need storage this home has it. The Separate Golf Cart Garage is a great bonus in this cart friendly community where you can drive to shopping and restaurants. Walking/Biking/Cart Trails, Playground, Swimming Pools , Clubhouse are all amenities in this lovely community. THIS IS A MUST SEE HOME!
This property is off market, which means it's not currently listed for sale or rent on Zillow. This may be different from what's available on other websites or public sources.


