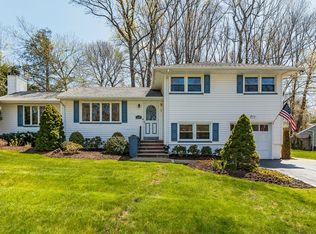Spacious 5 bedroom custom home with wonderful open floor plan in quiet cul-de-sac location & great neighborhood. Extensive quality additions.. 3 car garage. Great marble entry foyer. Din. Rm. w/tray ceilings. Liv. Rm. w/Bow window. Large Eat-in-Kitchen w/stainless appl., skylights, granite countertop, and tiled backsplash., adjoining Family Rm. w/skylights. Ground Flr. has 1 bedrm., full bath & laundry facilities w/sep. entrance - mother/daughter possibility. 300 Amp. service. Lovely HWD floors thru'out. Master suite (18x14) w/cathedral ceilings, recess lights & walk-in-closet (7x8). Double granite sink & jacuzzi whirlpool. Finished basement. Close to schools, NYC train, Daycre, place of Workship & major highways. A truly spacious & great home for family enjoyment!1 YEAR LEASE 1 1/2 MONTH SECURITY1 MONTH ADVANCECREDIT REPORTEMPLOYMENT VERIFICATION
This property is off market, which means it's not currently listed for sale or rent on Zillow. This may be different from what's available on other websites or public sources.
