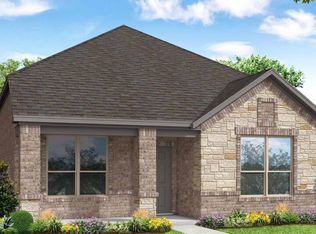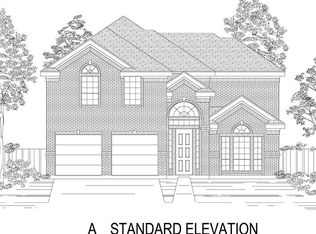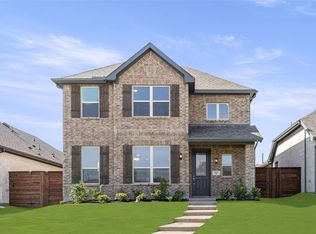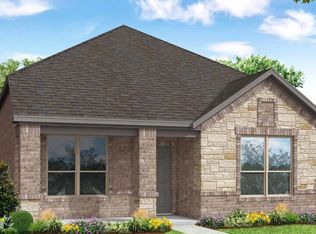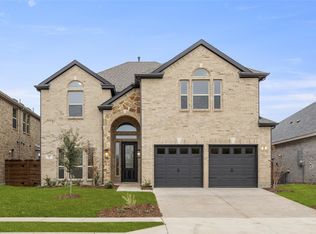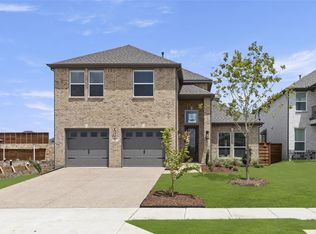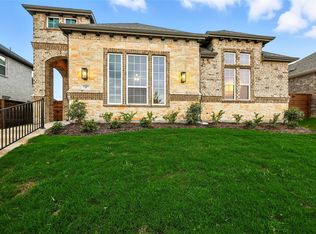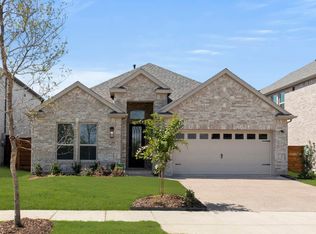2004 Harmony Pine Way, Mesquite, TX 75181
What's special
- 496 days |
- 38 |
- 2 |
Zillow last checked: 8 hours ago
Listing updated: 12 hours ago
Ben Caballero 888-872-6006,
HomesUSA.com
Travel times
Schedule tour
Select your preferred tour type — either in-person or real-time video tour — then discuss available options with the builder representative you're connected with.
Open houses
Facts & features
Interior
Bedrooms & bathrooms
- Bedrooms: 4
- Bathrooms: 4
- Full bathrooms: 3
- 1/2 bathrooms: 1
Primary bedroom
- Features: Dual Sinks, Separate Shower, Walk-In Closet(s)
- Level: First
- Dimensions: 14 x 13
Primary bedroom
- Features: Dual Sinks, Separate Shower, Walk-In Closet(s)
- Level: First
- Dimensions: 14 x 13
Bedroom
- Level: Second
- Dimensions: 12 x 14
Bedroom
- Level: Second
- Dimensions: 14 x 10
Bedroom
- Level: Second
- Dimensions: 14 x 10
Bedroom
- Level: Second
- Dimensions: 14 x 10
Bedroom
- Level: Second
- Dimensions: 14 x 10
Bedroom
- Level: Second
- Dimensions: 12 x 14
Breakfast room nook
- Level: First
- Dimensions: 11 x 12
Breakfast room nook
- Level: First
- Dimensions: 11 x 12
Dining room
- Level: First
- Dimensions: 12 x 12
Dining room
- Level: First
- Dimensions: 12 x 12
Game room
- Level: Second
- Dimensions: 14 x 10
Game room
- Level: Second
- Dimensions: 14 x 10
Kitchen
- Features: Breakfast Bar, Built-in Features, Eat-in Kitchen, Kitchen Island, Pantry, Stone Counters, Walk-In Pantry
- Level: First
- Dimensions: 15 x 12
Kitchen
- Features: Breakfast Bar, Built-in Features, Eat-in Kitchen, Kitchen Island, Pantry, Stone Counters, Walk-In Pantry
- Level: First
- Dimensions: 15 x 12
Living room
- Level: First
- Dimensions: 19 x 16
Living room
- Level: First
- Dimensions: 19 x 16
Media room
- Level: Second
- Dimensions: 16 x 12
Media room
- Level: Second
- Dimensions: 16 x 12
Office
- Level: First
- Dimensions: 13 x 12
Office
- Level: First
- Dimensions: 13 x 12
Utility room
- Features: Utility Room
- Level: First
- Dimensions: 7 x 11
Utility room
- Features: Utility Room
- Level: First
- Dimensions: 7 x 11
Heating
- Central, Natural Gas
Cooling
- Central Air, Electric
Appliances
- Included: Dishwasher, Electric Oven, Gas Cooktop, Disposal, Microwave, Tankless Water Heater, Vented Exhaust Fan
- Laundry: Washer Hookup, Electric Dryer Hookup, Laundry in Utility Room
Features
- Decorative/Designer Lighting Fixtures, Eat-in Kitchen, Granite Counters, High Speed Internet, Kitchen Island, Open Floorplan, Pantry, Smart Home, Cable TV, Vaulted Ceiling(s), Walk-In Closet(s), Wired for Sound
- Flooring: Carpet, Luxury Vinyl Plank, Tile, Wood
- Has basement: No
- Number of fireplaces: 1
- Fireplace features: Family Room
Interior area
- Total interior livable area: 3,200 sqft
Video & virtual tour
Property
Parking
- Total spaces: 2
- Parking features: Door-Multi, Door-Single, Garage Faces Front, Garage, Garage Door Opener
- Attached garage spaces: 2
Features
- Levels: Two
- Stories: 2
- Patio & porch: Covered
- Exterior features: Rain Gutters
- Pool features: None, Community
- Fencing: Back Yard,Fenced,Wood
Lot
- Size: 6,534 Square Feet
- Features: Subdivision
Details
- Parcel number: 381945500N0600000
Construction
Type & style
- Home type: SingleFamily
- Architectural style: Craftsman,Tudor,Traditional,Detached
- Property subtype: Single Family Residence
Materials
- Brick, Fiber Cement
- Foundation: Slab
- Roof: Composition
Condition
- New construction: Yes
- Year built: 2025
Details
- Builder name: First Texas Homes
Utilities & green energy
- Sewer: Public Sewer
- Water: Public
- Utilities for property: Natural Gas Available, Sewer Available, Separate Meters, Underground Utilities, Water Available, Cable Available
Green energy
- Energy efficient items: Construction, HVAC, Insulation, Lighting, Rain/Freeze Sensors, Thermostat, Windows
- Water conservation: Low-Flow Fixtures
Community & HOA
Community
- Features: Clubhouse, Fitness Center, Fishing, Lake, Playground, Park, Pool, Trails/Paths, Curbs, Sidewalks
- Security: Prewired, Carbon Monoxide Detector(s), Smoke Detector(s), Wireless
- Subdivision: Solterra
HOA
- Has HOA: Yes
- Services included: All Facilities, Association Management, Maintenance Grounds
- HOA fee: $1,250 semi-annually
- HOA name: CCMC
- HOA phone: 888-257-1388
Location
- Region: Mesquite
Financial & listing details
- Price per square foot: $186/sqft
- Tax assessed value: $76,500
- Annual tax amount: $1,775
- Date on market: 8/2/2024
- Cumulative days on market: 497 days
About the community
Source: First Texas Homes
23 homes in this community
Available homes
| Listing | Price | Bed / bath | Status |
|---|---|---|---|
Current home: 2004 Harmony Pine Way | $595,990 | 4 bed / 4 bath | Available |
| 2036 Jasper Mdws | $425,450 | 4 bed / 3 bath | Move-in ready |
| 1848 Jasmine June | $420,450 | 5 bed / 3 bath | Available |
| 1824 Solterra Blvd | $424,350 | 5 bed / 3 bath | Available |
| 1929 Sapphire Run | $429,350 | 4 bed / 3 bath | Available |
| 2020 Jasper Mdws | $429,350 | 5 bed / 3 bath | Available |
| 1921 Sapphire Run | $441,668 | 5 bed / 3 bath | Available |
| 1917 Sapphire Run | $456,859 | 5 bed / 4 bath | Available |
| 1708 Possum Fire Trl | $464,006 | 4 bed / 3 bath | Available |
| 2000 Harmony Pine Way | $464,950 | 4 bed / 3 bath | Available |
| 2028 Jasper Mdw | $465,573 | 5 bed / 3 bath | Available |
| 1909 Sapphire Run | $469,099 | 5 bed / 3 bath | Available |
| 1925 Sapphire Run | $470,649 | 5 bed / 3 bath | Available |
| 1825 Jasmine June | $529,950 | 5 bed / 4 bath | Available |
| 1812 Possum Fire Trl | $541,885 | 5 bed / 3 bath | Available |
| 1704 Possum Fire Trl | $544,745 | 5 bed / 3 bath | Available |
| 1909 Fall Creek Cv | $558,640 | 4 bed / 4 bath | Available |
| 1940 Harmony Pne | $589,950 | 5 bed / 4 bath | Available |
| 1841 Jasmine June | $589,990 | 4 bed / 4 bath | Available |
| 1816 Possum Fire Trl | $597,247 | 5 bed / 4 bath | Available |
| 2105 Acorn Creek Cir | $699,990 | 5 bed / 4 bath | Available |
| 1817 Jasmine June | $419,950 | 5 bed / 3 bath | Pending |
| 2008 Harmony Pine Way | $549,950 | 5 bed / 4 bath | Pending |
Source: First Texas Homes
Contact builder
By pressing Contact builder, you agree that Zillow Group and other real estate professionals may call/text you about your inquiry, which may involve use of automated means and prerecorded/artificial voices and applies even if you are registered on a national or state Do Not Call list. You don't need to consent as a condition of buying any property, goods, or services. Message/data rates may apply. You also agree to our Terms of Use.
Learn how to advertise your homesEstimated market value
$575,700
$547,000 - $604,000
$4,624/mo
Price history
| Date | Event | Price |
|---|---|---|
| 5/3/2025 | Price change | $595,990-7.1%$186/sqft |
Source: First Texas Homes | ||
| 8/5/2024 | Price change | $641,613+0.4%$201/sqft |
Source: NTREIS #20692541 | ||
| 4/30/2024 | Listed for sale | $639,275$200/sqft |
Source: First Texas Homes | ||
Public tax history
| Year | Property taxes | Tax assessment |
|---|---|---|
| 2024 | $1,775 | $76,500 |
Find assessor info on the county website
Monthly payment
Neighborhood: 75181
Nearby schools
GreatSchools rating
- 6/10Gentry Elementary SchoolGrades: PK-5Distance: 0.2 mi
- 5/10Berry Middle SchoolGrades: 6-8Distance: 0.8 mi
- 4/10Horn High SchoolGrades: 9-12Distance: 1.1 mi
Schools provided by the builder
- Elementary: Gentry Elementary School
- Middle: Woolley Middle School
- High: Dr John D Horn High School
- District: Mesquite ISD
Source: First Texas Homes. This data may not be complete. We recommend contacting the local school district to confirm school assignments for this home.
