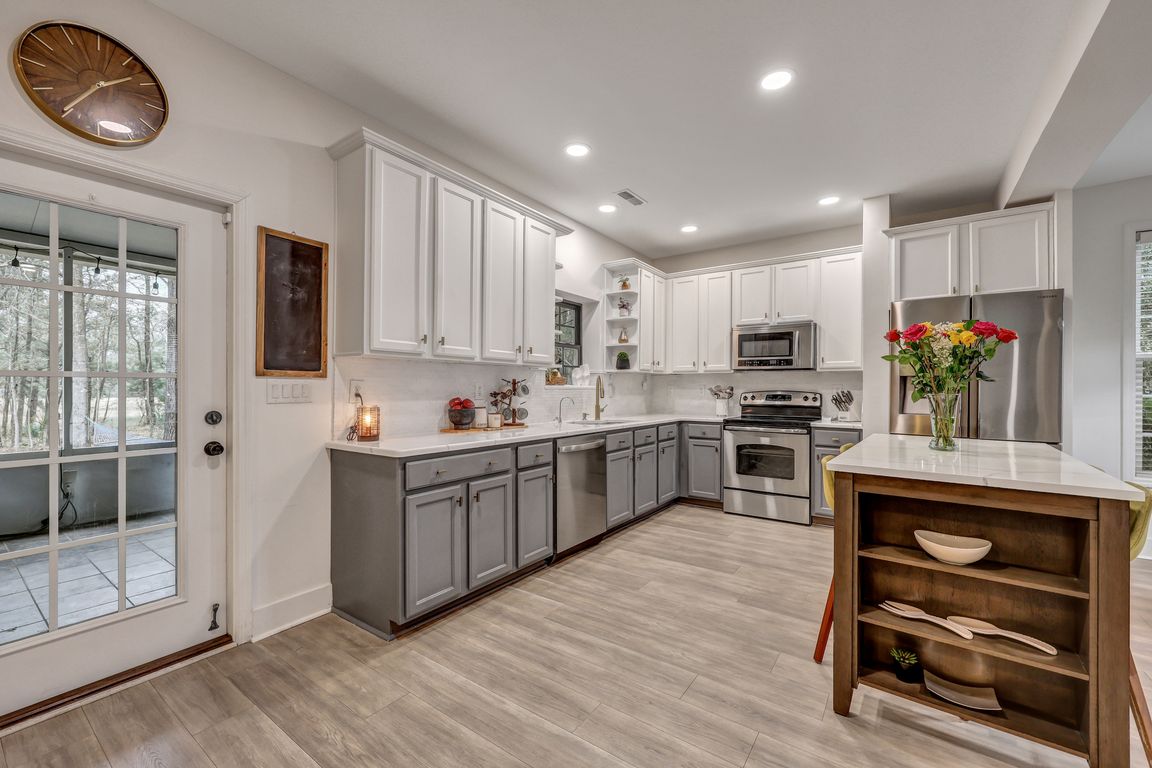
Active contingentPrice cut: $14.1K (6/17)
$704,900
4beds
2,400sqft
2004 Hammond Dr, Mount Pleasant, SC 29466
4beds
2,400sqft
Single family residence
Built in 2003
7,840 sqft
2 Garage spaces
$294 price/sqft
What's special
Escape to your own private oasis in the heart of Park West! This beautifully updated residence offers the perfect blend of modern comfort, classic charm, and a prime location in a very central area in Park West. Imagine relaxing on your screened porch, enjoying the peace and quiet backing up to ...
- 40 days
- on Zillow |
- 1,054 |
- 29 |
Likely to sell faster than
Source: CTMLS,MLS#: 25016830
Travel times
Kitchen
Living Room
Primary Bedroom
Zillow last checked: 7 hours ago
Listing updated: July 05, 2025 at 06:39am
Listed by:
ChuckTown Homes Powered by Keller Williams
Source: CTMLS,MLS#: 25016830
Facts & features
Interior
Bedrooms & bathrooms
- Bedrooms: 4
- Bathrooms: 3
- Full bathrooms: 2
- 1/2 bathrooms: 1
Rooms
- Room types: Family Room, Living/Dining Combo, Office, Dining Room
Heating
- Forced Air, Heat Pump
Cooling
- Central Air
Appliances
- Laundry: Laundry Room
Features
- Ceiling - Cathedral/Vaulted, Ceiling - Smooth, High Ceilings, Kitchen Island, Walk-In Closet(s), Ceiling Fan(s), Eat-in Kitchen, Formal Living, Entrance Foyer
- Flooring: Carpet, Ceramic Tile, Luxury Vinyl
- Doors: Storm Door(s)
- Number of fireplaces: 1
- Fireplace features: Family Room, One
Interior area
- Total structure area: 2,400
- Total interior livable area: 2,400 sqft
Property
Parking
- Total spaces: 2
- Parking features: Garage
- Garage spaces: 2
Features
- Levels: Two
- Stories: 2
- Patio & porch: Patio, Screened
- Exterior features: Rain Gutters
- Waterfront features: Pond
Lot
- Size: 7,840.8 Square Feet
- Features: 0 - .5 Acre, Wooded
Details
- Parcel number: 5941200509
Construction
Type & style
- Home type: SingleFamily
- Architectural style: Traditional
- Property subtype: Single Family Residence
Materials
- Vinyl Siding
- Foundation: Slab
- Roof: Architectural
Condition
- New construction: No
- Year built: 2003
Utilities & green energy
- Sewer: Public Sewer
- Water: Public
- Utilities for property: Dominion Energy, Mt. P. W/S Comm
Community & HOA
Community
- Features: Clubhouse, Park, Pool, RV / Boat Storage, Tennis Court(s), Trash, Walk/Jog Trails
- Subdivision: Park West
Location
- Region: Mount Pleasant
Financial & listing details
- Price per square foot: $294/sqft
- Tax assessed value: $530,000
- Annual tax amount: $2,121
- Date on market: 6/17/2025
- Listing terms: Any,Conventional,FHA,VA Loan