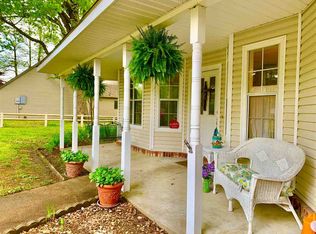Closed
$277,000
2004 Greensboro Rd, Jonesboro, AR 72405
5beds
3,613sqft
Single Family Residence
Built in 1974
2.33 Acres Lot
$280,500 Zestimate®
$77/sqft
$2,716 Estimated rent
Home value
$280,500
$247,000 - $317,000
$2,716/mo
Zestimate® history
Loading...
Owner options
Explore your selling options
What's special
Welcome to 2004 Greensboro Rd, where comfort meets convenience on 2.33 picturesque acres within the city limits of Jonesboro. This charming home features a classic layout and a cozy wood-burning fireplace. With 3,213 square feet of thoughtfully designed living space, this spacious 5-bedroom, 3-bathroom property is perfect for functionality and comfort. The main living areas are welcoming and warm, with an inviting atmosphere for gatherings. A generously sized laundry room on the main level ensures practicality for even the busiest households. The walk-out basement provides a versatile second living area, ideal for entertaining, a home office, or guest accommodations. The heated and cooled two-car garage has the potential to double as an excellent workshop, storage space, or future living space for add on square footage. Outdoor amenities includes a 35' x 18' workshop with an attached 14' x 18' covered lean-to, perfect for hobbies, storage, or DIY projects. Extra parking accommodates guests, RVs, or recreational vehicles with ease. Mature trees, including two pecan trees offer a serene 2.33-acre park-like setting with the convenience of city living.
Zillow last checked: 8 hours ago
Listing updated: December 20, 2024 at 09:28am
Listed by:
Kim Shelton 870-219-3322,
Halsey Real Estate
Bought with:
Martha L Tolson, AR
Coldwell Banker Village Communities
Source: CARMLS,MLS#: 24041833
Facts & features
Interior
Bedrooms & bathrooms
- Bedrooms: 5
- Bathrooms: 3
- Full bathrooms: 3
Dining room
- Features: Separate Dining Room, Breakfast Bar
Heating
- Electric
Cooling
- Electric
Appliances
- Included: Built-In Range, Double Oven, Dishwasher, Electric Water Heater
- Laundry: Washer Hookup, Electric Dryer Hookup
Features
- Ceiling Fan(s), Breakfast Bar, Primary Bedroom/Main Lv, Guest Bedroom/Main Lv, 2 Bedrooms Same Level, 3 Bedrooms Same Level, 4 Bedrooms Lower Level, 5 Bedrooms Lower Level
- Flooring: Carpet, Vinyl
- Has fireplace: Yes
- Fireplace features: Woodburning-Site-Built
Interior area
- Total structure area: 3,613
- Total interior livable area: 3,613 sqft
Property
Parking
- Total spaces: 2
- Parking features: Garage, Two Car
- Has garage: Yes
Features
- Levels: Two
- Stories: 2
- Patio & porch: Deck, Porch
- Exterior features: Shop
Lot
- Size: 2.33 Acres
- Features: Sloped, Corner Lot
Construction
Type & style
- Home type: SingleFamily
- Architectural style: Traditional
- Property subtype: Single Family Residence
Materials
- Brick
- Foundation: Slab/Crawl Combination
- Roof: Metal
Condition
- New construction: No
- Year built: 1974
Utilities & green energy
- Sewer: Septic Tank
Community & neighborhood
Location
- Region: Jonesboro
- Subdivision: Sylvan Hill
HOA & financial
HOA
- Has HOA: No
Other
Other facts
- Road surface type: Gravel, Paved
Price history
| Date | Event | Price |
|---|---|---|
| 12/20/2024 | Sold | $277,000-7.4%$77/sqft |
Source: | ||
| 12/9/2024 | Contingent | $299,000$83/sqft |
Source: | ||
| 11/18/2024 | Listed for sale | $299,000$83/sqft |
Source: | ||
Public tax history
Tax history is unavailable.
Neighborhood: Patrick
Nearby schools
GreatSchools rating
- 4/10Math & Science Magnet SchoolGrades: 1-6Distance: 1.9 mi
- 5/10Douglas Macarthur Junior High SchoolGrades: 7-9Distance: 2.2 mi
- 3/10The Academies at Jonesboro High SchoolGrades: 9-12Distance: 2.6 mi
Get pre-qualified for a loan
At Zillow Home Loans, we can pre-qualify you in as little as 5 minutes with no impact to your credit score.An equal housing lender. NMLS #10287.
