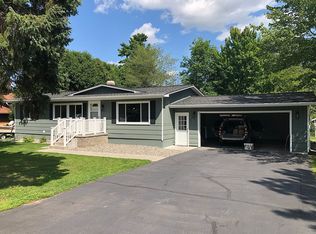Unique spacious home with many possibilities! Attached garage has been converted into an additional living area, offering second kitchen, 4 total bedrooms and 3+ baths and sauna. Includes 1+ stall detached and large deck out back with partial fencing as well. Has had many updates. Bid for mini-split heat and A/C on file which would greatly enhance the current system and could possibly be negotiated with accepted offer.
This property is off market, which means it's not currently listed for sale or rent on Zillow. This may be different from what's available on other websites or public sources.

