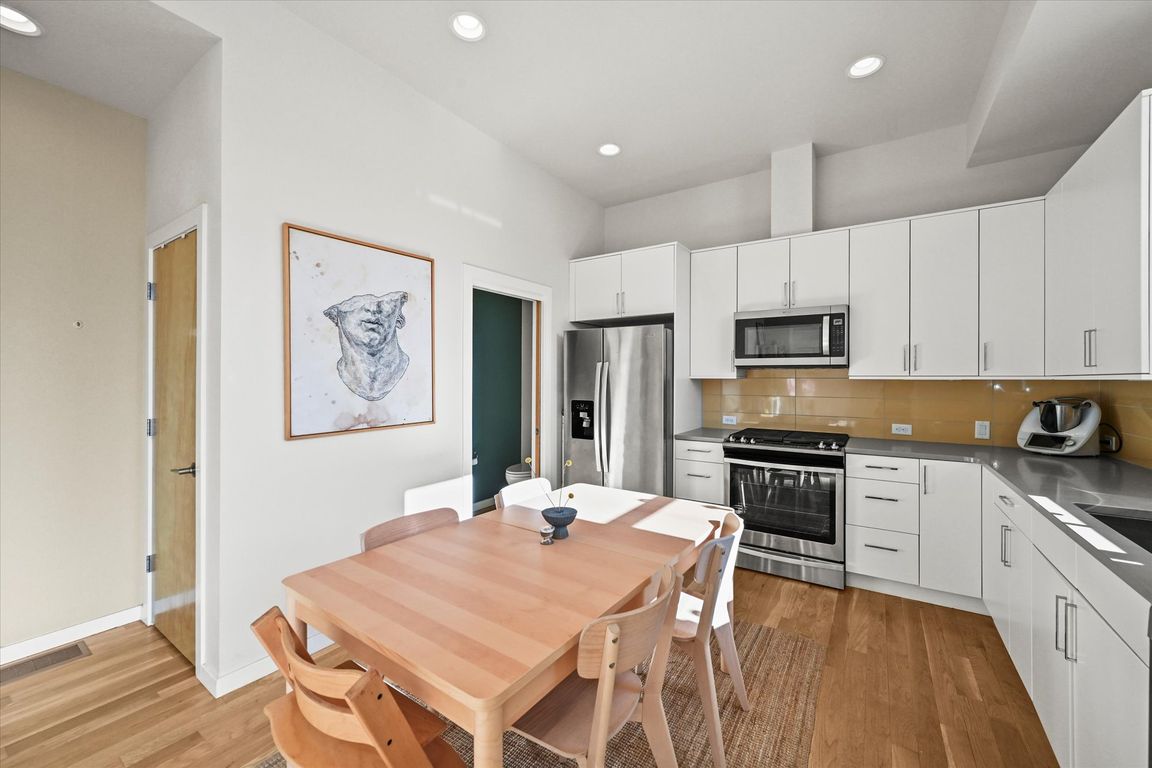
PendingPrice cut: $10K (7/24)
$565,000
3beds
1,470sqft
2004 Foxtail Lane #B, Lafayette, CO 80026
3beds
1,470sqft
Townhouse
Built in 2019
1 Garage space
$384 price/sqft
$429 monthly HOA fee
What's special
Modern West-Facing Townhome with Mountain Views, Designer Finishes & Ideal Location. Built in 2019, this sleek, west-facing townhome combines modern architecture with breathtaking, unobstructed mountain views and unbeatable convenience in the heart of Lafayette. Just steps from a vibrant community garden and minutes to both Waneka and Hecla Lakes, it’s ...
- 144 days |
- 89 |
- 1 |
Source: REcolorado,MLS#: 3716931
Travel times
Kitchen
Living Room
Primary Bedroom
Zillow last checked: 9 hours ago
Listing updated: September 15, 2025 at 01:17pm
Listed by:
Robert Fenton 720-987-5425 RealEstateRobCO@gmail.com,
Berkshire Hathaway HomeServices Colorado, LLC - Highlands Ranch Real Estate,
Mitchell Holder 314-223-4008,
Berkshire Hathaway HomeServices Colorado, LLC - Highlands Ranch Real Estate
Source: REcolorado,MLS#: 3716931
Facts & features
Interior
Bedrooms & bathrooms
- Bedrooms: 3
- Bathrooms: 4
- Full bathrooms: 1
- 3/4 bathrooms: 2
- 1/2 bathrooms: 1
- Main level bathrooms: 1
Primary bedroom
- Level: Upper
Bedroom
- Level: Upper
Bedroom
- Level: Basement
Primary bathroom
- Level: Upper
Bathroom
- Level: Upper
Bathroom
- Level: Basement
Bathroom
- Level: Main
Great room
- Level: Basement
Kitchen
- Level: Main
Laundry
- Level: Upper
Living room
- Level: Main
Heating
- Forced Air
Cooling
- Central Air
Appliances
- Included: Dishwasher, Disposal, Microwave, Oven
- Laundry: In Unit
Features
- Ceiling Fan(s), Eat-in Kitchen, High Ceilings, Open Floorplan, Pantry, Primary Suite, Quartz Counters, Smoke Free
- Flooring: Carpet, Tile, Wood
- Windows: Double Pane Windows
- Basement: Finished,Partial
- Common walls with other units/homes: End Unit,No One Above,No One Below,1 Common Wall
Interior area
- Total structure area: 1,470
- Total interior livable area: 1,470 sqft
- Finished area above ground: 999
- Finished area below ground: 471
Video & virtual tour
Property
Parking
- Total spaces: 1
- Parking features: Concrete
- Garage spaces: 1
Features
- Levels: Two
- Stories: 2
- Entry location: Ground
- Patio & porch: Patio
- Exterior features: Lighting, Private Yard, Rain Gutters
- Fencing: Full
- Has view: Yes
- View description: City, Mountain(s)
Lot
- Features: Corner Lot, Landscaped, Master Planned
Details
- Parcel number: R0611545
- Special conditions: Standard
Construction
Type & style
- Home type: Townhouse
- Property subtype: Townhouse
- Attached to another structure: Yes
Materials
- Frame, Wood Siding
- Roof: Composition
Condition
- Updated/Remodeled
- Year built: 2019
Utilities & green energy
- Electric: 110V
- Sewer: Public Sewer
- Water: Public
- Utilities for property: Cable Available, Electricity Connected, Internet Access (Wired), Phone Available
Community & HOA
Community
- Security: Smoke Detector(s)
- Subdivision: Blue Sage
HOA
- Has HOA: Yes
- Amenities included: Park
- Services included: Maintenance Grounds, Maintenance Structure, Snow Removal, Trash, Water
- HOA fee: $55 monthly
- HOA name: Blue Sage Master HOA
- HOA phone: 303-532-4148
- Second HOA fee: $374 monthly
- Second HOA name: Blue Sage Duplex/Triplex Condominium Association
- Second HOA phone: 866-473-2573
Location
- Region: Lafayette
Financial & listing details
- Price per square foot: $384/sqft
- Tax assessed value: $559,930
- Annual tax amount: $2,998
- Date on market: 5/23/2025
- Listing terms: Cash,Conventional,FHA,VA Loan
- Exclusions: Sellers Personal Property
- Ownership: Individual
- Electric utility on property: Yes
- Road surface type: Paved