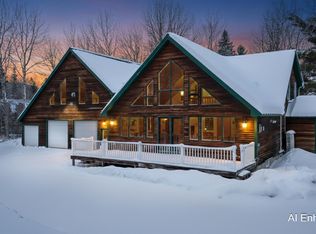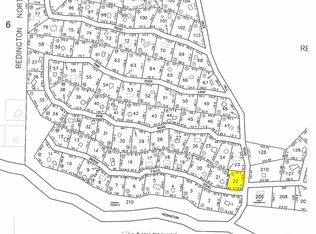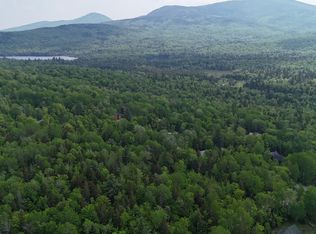Closed
$740,000
2004 Fox Hollow Road, Carrabassett Valley, ME 04947
3beds
1,800sqft
Single Family Residence
Built in 2024
1 Acres Lot
$748,800 Zestimate®
$411/sqft
$2,609 Estimated rent
Home value
$748,800
Estimated sales range
Not available
$2,609/mo
Zestimate® history
Loading...
Owner options
Explore your selling options
What's special
Welcome to 2004 Fox Hollow Road, a stunning 3-bedroom, 2-bath contemporary home designed for four-season adventure and relaxation. Nestled among mature hardwoods and vibrant foliage, this striking residence offers clean architectural lines, dramatic roof angles, and walls of windows that fill the interior with natural light.
Inside, you'll find an open-concept main level featuring soaring ceilings, a sleek kitchen with modern finishes, and a spacious living area perfect for entertaining or cozy après-ski evenings. The primary suite provides a serene retreat, while two additional bedrooms offer comfortable accommodations for family or guests.
Step outside to enjoy a private balcony or relax around the firepit after a day on the slopes. An attached garage and generous gear storage make it easy to keep skis, bikes, and outdoor equipment organized year-round.
Located just minutes from Sugarloaf's world-class skiing, mountain biking trails, the Carrabassett River, and the Narrow Gauge Pathway, this property blends style, function, and the best of Maine's mountain lifestyle.
Zillow last checked: 8 hours ago
Listing updated: October 31, 2025 at 01:11pm
Listed by:
Keller Williams Realty
Bought with:
Keller Williams Realty
Source: Maine Listings,MLS#: 1638784
Facts & features
Interior
Bedrooms & bathrooms
- Bedrooms: 3
- Bathrooms: 2
- Full bathrooms: 2
Bedroom 1
- Level: First
Bedroom 2
- Level: First
Bedroom 3
- Level: Second
Kitchen
- Level: Second
Laundry
- Level: First
Living room
- Level: Second
Heating
- Heat Pump, Zoned, Radiant
Cooling
- Heat Pump
Features
- Walk-In Closet(s), Primary Bedroom w/Bath
- Flooring: Composition, Concrete, Tile
- Basement: None
- Has fireplace: No
- Furnished: Yes
Interior area
- Total structure area: 1,800
- Total interior livable area: 1,800 sqft
- Finished area above ground: 1,800
- Finished area below ground: 0
Property
Parking
- Total spaces: 1
- Parking features: Other, 1 - 4 Spaces
- Garage spaces: 1
Features
- Patio & porch: Deck
- Has view: Yes
- View description: Trees/Woods
Lot
- Size: 1 Acres
- Features: Near Golf Course, Ski Resort, Level, Open Lot, Wooded
Details
- Zoning: Res
Construction
Type & style
- Home type: SingleFamily
- Architectural style: Contemporary
- Property subtype: Single Family Residence
Materials
- Wood Frame, Clapboard, Composition, Vertical Siding
- Foundation: Slab
- Roof: Metal
Condition
- Year built: 2024
Utilities & green energy
- Electric: Circuit Breakers
- Water: Private, Well
Community & neighborhood
Location
- Region: Kingfield
HOA & financial
HOA
- Has HOA: Yes
- HOA fee: $600 annually
Price history
| Date | Event | Price |
|---|---|---|
| 10/29/2025 | Sold | $740,000-5%$411/sqft |
Source: | ||
| 9/24/2025 | Contingent | $779,000$433/sqft |
Source: | ||
| 9/24/2025 | Listed for sale | $779,000+1.2%$433/sqft |
Source: | ||
| 7/10/2025 | Listing removed | $770,000$428/sqft |
Source: | ||
| 5/29/2025 | Price change | $770,000-3.1%$428/sqft |
Source: | ||
Public tax history
Tax history is unavailable.
Neighborhood: 04947
Nearby schools
GreatSchools rating
- 5/10Kingfield Elementary SchoolGrades: PK-4Distance: 9.5 mi
- NAKingfield Elementary SchoolGrades: PK-8Distance: 9.5 mi
- 6/10Mt Abram Regional High SchoolGrades: 9-12Distance: 11.9 mi
Get pre-qualified for a loan
At Zillow Home Loans, we can pre-qualify you in as little as 5 minutes with no impact to your credit score.An equal housing lender. NMLS #10287.


