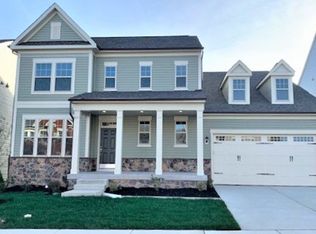Sold for $605,000
$605,000
2004 Foster Way, Frederick, MD 21702
4beds
2,460sqft
Single Family Residence
Built in 2021
8,148 Square Feet Lot
$603,800 Zestimate®
$246/sqft
$3,309 Estimated rent
Home value
$603,800
$562,000 - $652,000
$3,309/mo
Zestimate® history
Loading...
Owner options
Explore your selling options
What's special
OFFER DEADLINE MAY 5th at 7:00 PM. Welcome to 2004 Foster Way, a beautifully maintained colonial nestled in the desirable Tuscarora Creek community of Frederick, Maryland. This home offers modern comfort, with generous living space across three finished levels. The main floor features an inviting open layout with abundant natural light, a gourmet kitchen with granite countertops and stainless steel appliances, and a seamless flow into the dining and living areas—perfect for both everyday living and entertaining. Upstairs, the expansive owner’s suite offers a peaceful retreat with a walk-in closet and a en suite bath with large shower as well as a dual vanity. Additional bedrooms are well-proportioned and ideal for use as bedrooms or a home offices or gym. The fully finished basement provides even more versatile living space, complete with a large rec room, full bathroom and plenty of storage space. Step outside to enjoy a private fenced in backyard and take advantage of the community amenities, including a clubhouse, pool, playground & walking trails. Located just minutes from shops, restaurants, and major commuter routes, this home offers the best of both convenience and community.
Zillow last checked: 8 hours ago
Listing updated: June 02, 2025 at 10:38am
Listed by:
Olivia Stephens 410-746-4980,
RE/MAX Advantage Realty,
Co-Listing Agent: Joseph D Stephens Jr. 410-591-9332,
RE/MAX Advantage Realty
Bought with:
Nideen Morrison, 638525
Charis Realty Group
Source: Bright MLS,MLS#: MDFR2063724
Facts & features
Interior
Bedrooms & bathrooms
- Bedrooms: 4
- Bathrooms: 4
- Full bathrooms: 3
- 1/2 bathrooms: 1
- Main level bathrooms: 1
Primary bedroom
- Level: Upper
Bedroom 2
- Level: Upper
Bedroom 3
- Level: Upper
Bedroom 4
- Level: Upper
Primary bathroom
- Level: Upper
Basement
- Features: Flooring - Carpet
- Level: Lower
Dining room
- Level: Main
Other
- Level: Lower
Half bath
- Level: Main
Kitchen
- Level: Main
Living room
- Level: Main
Office
- Level: Main
Heating
- Forced Air, ENERGY STAR Qualified Equipment, Natural Gas
Cooling
- Central Air, Electric
Appliances
- Included: Gas Water Heater
Features
- Attic, Soaking Tub, Bathroom - Walk-In Shower, Ceiling Fan(s), Combination Kitchen/Living, Family Room Off Kitchen, Open Floorplan, Formal/Separate Dining Room, Kitchen - Gourmet, Kitchen Island, Walk-In Closet(s)
- Flooring: Carpet
- Basement: Full,Finished,Heated,Interior Entry,Sump Pump
- Number of fireplaces: 1
Interior area
- Total structure area: 2,856
- Total interior livable area: 2,460 sqft
- Finished area above ground: 1,960
- Finished area below ground: 500
Property
Parking
- Total spaces: 2
- Parking features: Garage Faces Front, Garage Door Opener, Attached
- Attached garage spaces: 2
Accessibility
- Accessibility features: None
Features
- Levels: Three
- Stories: 3
- Pool features: Community
Lot
- Size: 8,148 sqft
Details
- Additional structures: Above Grade, Below Grade
- Parcel number: 1102595959
- Zoning: RES
- Special conditions: Standard
Construction
Type & style
- Home type: SingleFamily
- Architectural style: Traditional,Craftsman,Colonial
- Property subtype: Single Family Residence
Materials
- Combination
- Foundation: Other
Condition
- New construction: No
- Year built: 2021
Utilities & green energy
- Sewer: Public Sewer
- Water: Public
Community & neighborhood
Location
- Region: Frederick
- Subdivision: Tuscarora Creek
- Municipality: Frederick City
HOA & financial
HOA
- Has HOA: Yes
- HOA fee: $81 monthly
- Amenities included: Common Grounds, Community Center, Jogging Path, Pool, Tot Lots/Playground
- Services included: Common Area Maintenance, Pool(s), Snow Removal, Trash
Other
Other facts
- Listing agreement: Exclusive Right To Sell
- Listing terms: Cash,Conventional,Negotiable,VA Loan,FHA,Other
- Ownership: Fee Simple
Price history
| Date | Event | Price |
|---|---|---|
| 5/29/2025 | Sold | $605,000+2.7%$246/sqft |
Source: | ||
| 5/6/2025 | Pending sale | $589,000$239/sqft |
Source: | ||
| 5/2/2025 | Listed for sale | $589,000+41.6%$239/sqft |
Source: | ||
| 11/18/2020 | Sold | $415,936$169/sqft |
Source: Public Record Report a problem | ||
Public tax history
| Year | Property taxes | Tax assessment |
|---|---|---|
| 2025 | $8,530 -95.3% | $462,500 +7.8% |
| 2024 | $180,194 +2434% | $429,033 +8.5% |
| 2023 | $7,111 +9.6% | $395,567 +9.2% |
Find assessor info on the county website
Neighborhood: 21702
Nearby schools
GreatSchools rating
- 6/10Yellow Springs Elementary SchoolGrades: PK-5Distance: 0.7 mi
- 5/10Monocacy Middle SchoolGrades: 6-8Distance: 2 mi
- 5/10Gov. Thomas Johnson High SchoolGrades: 9-12Distance: 3.3 mi
Schools provided by the listing agent
- District: Frederick County Public Schools
Source: Bright MLS. This data may not be complete. We recommend contacting the local school district to confirm school assignments for this home.

Get pre-qualified for a loan
At Zillow Home Loans, we can pre-qualify you in as little as 5 minutes with no impact to your credit score.An equal housing lender. NMLS #10287.
