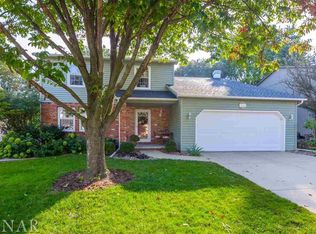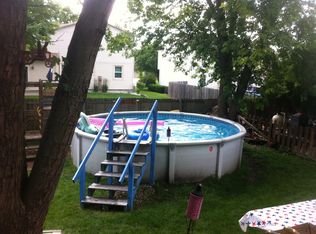Great four bedroom, 2.5 bath home in Blooming Grove subdivision! On the first floor you will find the living room, kitchen with updated slate appliance package (2017), formal dining room, a flex room that would make a great office or playroom, and an updated half bath. The second floor features 4 bedrooms and 2 full baths. The large master suite has double closets and a beautifully updated bath with a tiled walk-in shower and modern vanity. The hall bath has also been updated with a deep tub and tiled shower surround, vanity and fixtures. The partially finished basement has a large family room and an additional finished room. The large backyard has a nice patio space and is mostly fenced. Don't miss your chance to check out this great home!
This property is off market, which means it's not currently listed for sale or rent on Zillow. This may be different from what's available on other websites or public sources.

