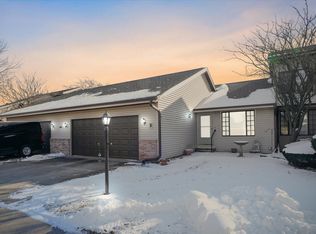Great floorplan with lots of natural light. Bedroom suite that includes 2 large walk in closets. Eat in Kitchen and separate dining area with glass doors to the deck. Park like views. Condo fees cover garbage removal, mowing, snow removal, exterior insurance & maintenance. Condo & HOA fees are per year $1865 total.
This property is off market, which means it's not currently listed for sale or rent on Zillow. This may be different from what's available on other websites or public sources.

