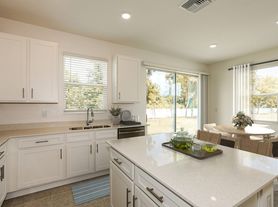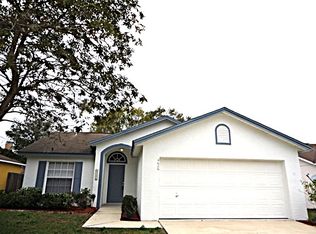Move in ready in the highly sought-after Walden Lake Subdivision of Plant City, Florida! This well maintained single-family home offers a perfect blend of luxury, comfort, and convenience. With 3 bedrooms and 2 bathrooms, this home is situated to provide both privacy and a charming street presence. Step inside and be greeted by a wealth of features that set this home apart. Many windows, ensuring ample natural light, waterproof laminate wood style flooring throughout the home, with tile in the kitchen that overlooks both the dinette and the living room, is perfect for entertaining! This home offers peace of mind and comfort. The interior has been freshly painted, creating a welcoming atmosphere that complements the abundance of natural light that floods the home. The overhead lighting in the kitchen adds a modern touch, illuminating the heart of the home where family and friends gather. Prime location in the desirable Walden Lake Subdivision, comes with an opportunity to be a part of a thriving community. Community offers a rentable clubhouse with a pool, tennis courts, basketball and pickleball for all to enjoy. Don't miss out on the chance to rent this remarkable residence that harmonizes style, comfort, and practicality in every aspect. Schedule your showing today and experience the epitome of Florida living!
House for rent
$2,300/mo
2004 E Timberlane Dr, Plant City, FL 33563
3beds
1,788sqft
Price may not include required fees and charges.
Singlefamily
Available now
Cats, small dogs OK
Central air
In garage laundry
2 Attached garage spaces parking
Central
What's special
Ample natural lightCharming street presenceTile in the kitchen
- 31 days |
- -- |
- -- |
Travel times
Looking to buy when your lease ends?
With a 6% savings match, a first-time homebuyer savings account is designed to help you reach your down payment goals faster.
Offer exclusive to Foyer+; Terms apply. Details on landing page.
Facts & features
Interior
Bedrooms & bathrooms
- Bedrooms: 3
- Bathrooms: 2
- Full bathrooms: 2
Heating
- Central
Cooling
- Central Air
Appliances
- Included: Dishwasher, Dryer, Microwave, Range, Refrigerator, Washer
- Laundry: In Garage, In Unit
Features
- Eat-in Kitchen, Kitchen/Family Room Combo, Open Floorplan, Vaulted Ceiling(s), Walk-In Closet(s)
Interior area
- Total interior livable area: 1,788 sqft
Video & virtual tour
Property
Parking
- Total spaces: 2
- Parking features: Attached, Covered
- Has attached garage: Yes
- Details: Contact manager
Features
- Stories: 1
- Exterior features: Eat-in Kitchen, Enclosed, Heating system: Central, In Garage, Kitchen/Family Room Combo, Open Floorplan, Open Patio, Rear Porch, Susan 813-752-7111, Vaulted Ceiling(s), Walk-In Closet(s)
Details
- Parcel number: 22290559L000008000010P
Construction
Type & style
- Home type: SingleFamily
- Property subtype: SingleFamily
Condition
- Year built: 2002
Community & HOA
Location
- Region: Plant City
Financial & listing details
- Lease term: Contact For Details
Price history
| Date | Event | Price |
|---|---|---|
| 10/12/2025 | Price change | $2,300-8%$1/sqft |
Source: Stellar MLS #TB8429503 | ||
| 9/19/2025 | Listed for rent | $2,500$1/sqft |
Source: Stellar MLS #TB8429503 | ||
| 9/1/2000 | Sold | $30,000$17/sqft |
Source: Public Record | ||

