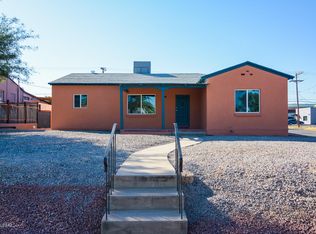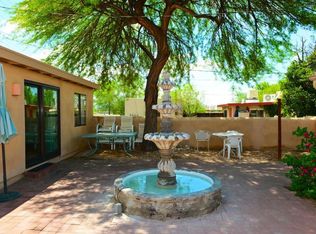Classic 1938 bungalow with pool! Lovingly cared for and remodeled home with refinished original hardwood floors, spacious rooms, including three bedrooms on split plan, large living room, den with fireplace, recently remodeled kitchen featuring vintage stove and slate countertops, and nicely updated bathrooms. Separate, charming, one-car garage with exposed brick and AC, once used as an Artist's Studio and is perfect for home office, workshop, massage therapy, craft room, etc. Special green features include water harvesting tanks, greywater from washer, tankless water heater, and repurposed materials used for remodel. Owner has added New: AC and carpet in MBR; sewer line connection; water main to back of house; electric wiring to pool pump; and roof coating.
This property is off market, which means it's not currently listed for sale or rent on Zillow. This may be different from what's available on other websites or public sources.

