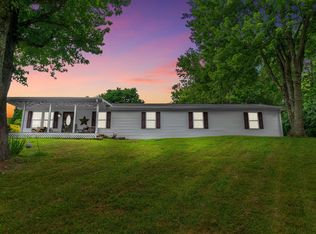Sold for $670,000 on 08/15/25
$670,000
2004 E Leestown Rd, Midway, KY 40347
5beds
3,733sqft
Single Family Residence
Built in ----
5.5 Acres Lot
$674,900 Zestimate®
$179/sqft
$3,757 Estimated rent
Home value
$674,900
Estimated sales range
Not available
$3,757/mo
Zestimate® history
Loading...
Owner options
Explore your selling options
What's special
Must love Old Historical Colonial Houses, Trains & Creeks! Explore the quirks, the uniqueness, hidden shelving, secret stairs to ''no where'' & breathtaking views from any area of the property. Two separate courtyards greet you, each with a porch, either covered or screened. There are two primary bedrooms with baths on 1st floor, on opposite side of the house. Also on 1st floor is the living rm, dining rm, kitchen, laundry/pantry & Gathering Room with wood burning fireplace & a view overlooking the Elkhorn Creek. As per appraiser, not in FEMA Flood Zone. As you tour the house, check out all the fireplaces. Not all of them work, but they are lovely. You will also notice price tags on some furniture, that will be sold under separate terms. Upstairs has 2 bedrooms, full bath and bonus room area. You will notice paintings on the hallway walls. Many done by guests or local artists. Now in the back, go through courtyard to The Cottage - an Accessory Unit that has vaulted ceiling, bathroom, fireplace and deck overlooking the creek.
Current Operating Bed & Breakfast. Showing Time starts at 11 am due to guests. The Business is not for sale, just the property. Owners will be on site
Zillow last checked: 8 hours ago
Listing updated: September 14, 2025 at 10:18pm
Listed by:
E Missy Bradley 859-361-9574,
KY Local,
Michael Bradley 859-321-1636,
KY Local
Bought with:
Whitney W Durham, 200024
Bluegrass Sotheby's International Realty
Source: Imagine MLS,MLS#: 25015705
Facts & features
Interior
Bedrooms & bathrooms
- Bedrooms: 5
- Bathrooms: 5
- Full bathrooms: 4
- 1/2 bathrooms: 1
Primary bedroom
- Description: Primary with own bath
- Level: First
Bedroom 1
- Description: Larger bedroom upstairs
- Level: Second
Bedroom 2
- Description: Has a bonus room area
- Level: Second
Bedroom 3
- Description: Located in The Cottage out back
- Level: First
Bathroom 1
- Description: Full Bath, 2 full baths
- Level: First
Bathroom 2
- Description: Full Bath, 1 Full Bath
- Level: Second
Bathroom 3
- Description: Full Bath, 1 full bath in The Cottage out back
- Level: First
Bathroom 4
- Description: Full Bath, disregard this entry
- Level: First
Bathroom 5
- Description: Half Bath, 1 half bath in The Cottage out back
- Level: First
Dining room
- Description: with fireplace
- Level: First
Living room
- Description: with fireplace
- Level: First
Other
- Description: 2 porches
- Level: First
Utility room
- Description: Pantry also/ shared
- Level: First
Heating
- Propane Tank Leased
Cooling
- Electric
Appliances
- Included: Microwave, Refrigerator, Cooktop, Range
- Laundry: Electric Dryer Hookup, Washer Hookup
Features
- In-Law Floorplan, Master Downstairs, Ceiling Fan(s)
- Flooring: Hardwood, Tile
- Windows: Storm Window(s), Blinds
- Has basement: No
- Has fireplace: Yes
- Fireplace features: Wood Burning
Interior area
- Total structure area: 3,733
- Total interior livable area: 3,733 sqft
- Finished area above ground: 3,733
- Finished area below ground: 0
Property
Parking
- Parking features: Driveway
- Has uncovered spaces: Yes
Features
- Levels: One and One Half
- Patio & porch: Deck, Patio, Porch
- Has view: Yes
- View description: Trees/Woods, Farm, Water
- Has water view: Yes
- Water view: Water
- Body of water: Other
Lot
- Size: 5.50 Acres
- Features: Secluded, Wooded
Details
- Additional structures: Other
- Parcel number: 48000001000
Construction
Type & style
- Home type: SingleFamily
- Architectural style: Colonial
- Property subtype: Single Family Residence
Materials
- Brick Veneer
- Foundation: Other
- Roof: Composition
Condition
- New construction: No
Utilities & green energy
- Sewer: Septic Tank
- Water: Public
- Utilities for property: Electricity Connected, Water Connected, Propane Connected
Community & neighborhood
Location
- Region: Midway
- Subdivision: Rural
Price history
| Date | Event | Price |
|---|---|---|
| 8/15/2025 | Sold | $670,000-17.3%$179/sqft |
Source: | ||
| 7/20/2025 | Pending sale | $810,000$217/sqft |
Source: | ||
| 7/18/2025 | Listed for sale | $810,000$217/sqft |
Source: | ||
Public tax history
| Year | Property taxes | Tax assessment |
|---|---|---|
| 2022 | $4,318 -1% | $450,000 |
| 2021 | $4,363 -0.5% | $450,000 |
| 2020 | $4,385 +1.8% | $450,000 |
Find assessor info on the county website
Neighborhood: 40347
Nearby schools
GreatSchools rating
- 5/10Northside Elementary SchoolGrades: PK-5Distance: 1.6 mi
- 7/10Woodford County Middle SchoolGrades: 6-8Distance: 9 mi
- 8/10Woodford County High SchoolGrades: 9-12Distance: 7.3 mi
Schools provided by the listing agent
- Elementary: Northside
- Middle: Woodford Co
- High: Woodford Co
Source: Imagine MLS. This data may not be complete. We recommend contacting the local school district to confirm school assignments for this home.

Get pre-qualified for a loan
At Zillow Home Loans, we can pre-qualify you in as little as 5 minutes with no impact to your credit score.An equal housing lender. NMLS #10287.
