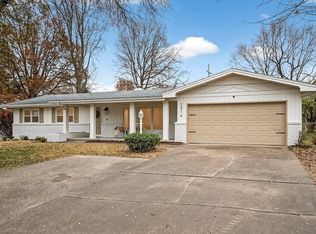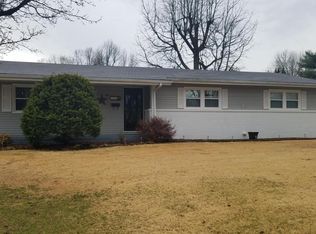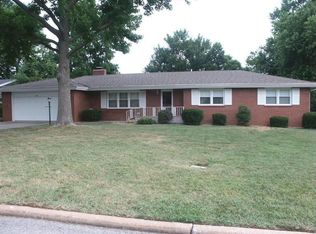Closed
Price Unknown
2004 E Edgewood Street, Springfield, MO 65804
3beds
3,106sqft
Single Family Residence
Built in 1956
0.32 Acres Lot
$355,600 Zestimate®
$--/sqft
$2,177 Estimated rent
Home value
$355,600
$338,000 - $377,000
$2,177/mo
Zestimate® history
Loading...
Owner options
Explore your selling options
What's special
Another Beautiful Brentwood Listing. The natural stone entry leads into the huge formal living room with a beautiful fireplace surrounded with gorgeous woodwork. Step up to the formal dining which then leads into the eat-in kitchen complete with Corian counters and quality modern appliances (Bosch, Whirlpool). The back of the home screams entertaining with a family room with tons of light and awesome woodwork which exits unto a covered patio. The BBQ's await. All 3 bedrooms feature hardwood floors and are very roomy with large closets There are also vinyl replacement windows. We aren't finished yet. There is a partially finished basement with which like many areas of the home feature beautiful woodwork and a wood burning fireplace. The unfinished portion as it stands has several shelves of built in storage, but could be remodeled with a 4th bedroom. All of this and so much more that I don't have room to list all on a corner lot within walking distance to Eugene Field and all that the Brentwood Center and Battlefield mall offer. I can tell you from listing and selling other Brentwood homes.. IT WON''T LAST!!
Zillow last checked: 8 hours ago
Listing updated: August 02, 2024 at 02:59pm
Listed by:
Wes Bowman 417-823-2300,
Murney Associates - Primrose
Bought with:
Jessica Brothers, 2015037429
Keller Williams
Source: SOMOMLS,MLS#: 60264704
Facts & features
Interior
Bedrooms & bathrooms
- Bedrooms: 3
- Bathrooms: 2
- Full bathrooms: 2
Primary bedroom
- Area: 165
- Dimensions: 15 x 11
Bedroom 2
- Area: 156.25
- Dimensions: 12.5 x 12.5
Bedroom 3
- Area: 165
- Dimensions: 15 x 11
Dining room
- Area: 175.5
- Dimensions: 13 x 13.5
Family room
- Description: Windows, windows, windows
- Area: 365.5
- Dimensions: 21.5 x 17
Family room
- Description: Irregular
- Area: 662.5
- Dimensions: 26.5 x 25
Kitchen
- Description: Eat in kitchen
- Area: 287.5
- Dimensions: 11.5 x 25
Living room
- Description: IRR
- Area: 350
- Dimensions: 14 x 25
Other
- Description: Basement Storage room
- Area: 84
- Dimensions: 12 x 7
Heating
- Central, Forced Air, Electric, Natural Gas
Cooling
- Central Air
Appliances
- Included: Electric Cooktop, Dishwasher, Disposal, Gas Water Heater, Microwave, Built-In Electric Oven
- Laundry: In Basement
Features
- Solid Surface Counters
- Flooring: Carpet, Hardwood, Stone, Tile
- Doors: Storm Door(s)
- Windows: Mixed
- Basement: Interior Entry,Partially Finished,Full
- Has fireplace: Yes
- Fireplace features: Family Room, Living Room, Two or More, Wood Burning
Interior area
- Total structure area: 4,006
- Total interior livable area: 3,106 sqft
- Finished area above ground: 2,206
- Finished area below ground: 900
Property
Parking
- Total spaces: 2
- Parking features: Garage Door Opener, Garage Faces Side
- Attached garage spaces: 2
Features
- Levels: One
- Stories: 1
- Patio & porch: Covered, Patio
- Exterior features: Rain Gutters
Lot
- Size: 0.32 Acres
- Dimensions: 100 x 140
- Features: Corner Lot
Details
- Parcel number: 881905215005
Construction
Type & style
- Home type: SingleFamily
- Property subtype: Single Family Residence
Materials
- Brick, Vinyl Siding
- Roof: Shingle
Condition
- Year built: 1956
Utilities & green energy
- Sewer: Public Sewer
- Water: Public
Community & neighborhood
Security
- Security features: Smoke Detector(s)
Location
- Region: Springfield
- Subdivision: Brentwood Est
Other
Other facts
- Listing terms: Cash,Conventional
Price history
| Date | Event | Price |
|---|---|---|
| 5/2/2024 | Sold | -- |
Source: | ||
| 4/5/2024 | Pending sale | $329,900$106/sqft |
Source: | ||
| 4/2/2024 | Listed for sale | $329,900$106/sqft |
Source: | ||
Public tax history
| Year | Property taxes | Tax assessment |
|---|---|---|
| 2025 | $2,074 +10.3% | $41,630 +18.7% |
| 2024 | $1,881 +0.6% | $35,060 |
| 2023 | $1,870 +12.7% | $35,060 +15.3% |
Find assessor info on the county website
Neighborhood: Brentwood
Nearby schools
GreatSchools rating
- 5/10Field Elementary SchoolGrades: K-5Distance: 0.3 mi
- 6/10Pershing Middle SchoolGrades: 6-8Distance: 1 mi
- 8/10Glendale High SchoolGrades: 9-12Distance: 1.7 mi
Schools provided by the listing agent
- Elementary: SGF-Field
- Middle: SGF-Pershing
- High: SGF-Glendale
Source: SOMOMLS. This data may not be complete. We recommend contacting the local school district to confirm school assignments for this home.


