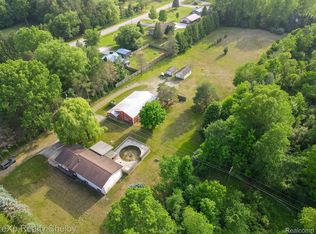Sold for $265,000 on 09/05/25
$265,000
2004 E Deckerville Rd, Caro, MI 48723
3beds
1,332sqft
Single Family Residence
Built in 1950
11.14 Acres Lot
$271,300 Zestimate®
$199/sqft
$1,332 Estimated rent
Home value
$271,300
$209,000 - $355,000
$1,332/mo
Zestimate® history
Loading...
Owner options
Explore your selling options
What's special
This is your opportunity to own a piece of heaven on earth! Located on over 11 acres of partially wooded land with Cass River frontage, this 3 bedroom, 1 bathroom home brings with it the pride of ownership with recent updates and nature abounding outside for your enjoyment. Deer, fox, and eagles are common visitors. Updates to this home include a complete bath remodel in 2022, new vinyl plank flooring, window/door/base trim molding, paint, hot water heater, furnace, well, and septic. All the major repairs have been done for you to move in and enjoy, while still leaving you the luxury of putting you own personal touches on the home. The 32x30 Quonset Hut is perfect for those who need the extra space, which with a little TLC, could be upgraded to house or run your own personal business from. The 10'x12' shed also provides additional storage. A 8'x24' dog kennel run provides security and outdoor space for your loving pet to enjoy. Don't let this hidden gem pass you by when you can relax down by the river at night with a bonfire and the sounds of nature!
Zillow last checked: 8 hours ago
Listing updated: September 08, 2025 at 10:59am
Listed by:
Scott Gibson 248-731-0048,
Arterra Realty Michigan LLC
Bought with:
Tami Laduke, 6501458475
Golden Key Realty Group LLC
Source: Realcomp II,MLS#: 20250031604
Facts & features
Interior
Bedrooms & bathrooms
- Bedrooms: 3
- Bathrooms: 1
- Full bathrooms: 1
Bedroom
- Level: Basement
- Dimensions: 15 x 11
Bedroom
- Level: Entry
- Dimensions: 15 x 12
Bedroom
- Level: Entry
- Dimensions: 9 x 9
Other
- Level: Entry
- Dimensions: 10 x 5
Dining room
- Level: Entry
- Dimensions: 9 x 11
Great room
- Level: Entry
- Dimensions: 15 x 11
Kitchen
- Level: Entry
- Dimensions: 15 x 15
Laundry
- Level: Entry
- Dimensions: 10 x 9
Sitting room
- Level: Entry
- Dimensions: 12 x 9
Heating
- Forced Air, Natural Gas
Appliances
- Included: Dishwasher, Dryer, Exhaust Fan, Energy Star Qualified Refrigerator, Free Standing Gas Oven, Gas Cooktop, Stainless Steel Appliances, Washer
Features
- Basement: Partially Finished,Walk Out Access
- Has fireplace: No
Interior area
- Total interior livable area: 1,332 sqft
- Finished area above ground: 1,152
- Finished area below ground: 180
Property
Parking
- Total spaces: 1
- Parking features: One Car Garage, Attached
- Attached garage spaces: 1
Features
- Levels: Two
- Stories: 2
- Entry location: GroundLevel
- Exterior features: Balcony
- Pool features: None
- Waterfront features: River Front
- Body of water: Cass River
Lot
- Size: 11.14 Acres
- Dimensions: 650 x 710 x 670 x 681
Details
- Additional structures: Kennel Dog Run, Other, Sheds
- Parcel number: 008031000120000
- Special conditions: Short Sale No,Standard
Construction
Type & style
- Home type: SingleFamily
- Architectural style: Ranch
- Property subtype: Single Family Residence
Materials
- Vinyl Siding
- Foundation: Basement, Block, Crawl Space, Wood
- Roof: Asphalt
Condition
- New construction: No
- Year built: 1950
- Major remodel year: 1997
Utilities & green energy
- Sewer: Septic Tank
- Water: Well
Community & neighborhood
Location
- Region: Caro
Other
Other facts
- Listing agreement: Exclusive Right To Sell
- Listing terms: Cash,Conventional,FHA
Price history
| Date | Event | Price |
|---|---|---|
| 9/5/2025 | Sold | $265,000-3.6%$199/sqft |
Source: | ||
| 8/4/2025 | Pending sale | $274,900$206/sqft |
Source: | ||
| 6/24/2025 | Price change | $274,900-3.5%$206/sqft |
Source: | ||
| 5/28/2025 | Listed for sale | $284,900$214/sqft |
Source: | ||
| 5/19/2025 | Pending sale | $284,900+72.7%$214/sqft |
Source: | ||
Public tax history
| Year | Property taxes | Tax assessment |
|---|---|---|
| 2025 | $2,512 +15.6% | $83,800 -0.8% |
| 2024 | $2,173 -4.8% | $84,500 +9.6% |
| 2023 | $2,281 +74.1% | $77,100 +13.4% |
Find assessor info on the county website
Neighborhood: 48723
Nearby schools
GreatSchools rating
- 5/10Schall Elementary SchoolGrades: 3-5Distance: 2.7 mi
- 4/10Caro Middle SchoolGrades: 6-8Distance: 3.3 mi
- 8/10Caro High SchoolGrades: 9-12Distance: 3.4 mi

Get pre-qualified for a loan
At Zillow Home Loans, we can pre-qualify you in as little as 5 minutes with no impact to your credit score.An equal housing lender. NMLS #10287.
