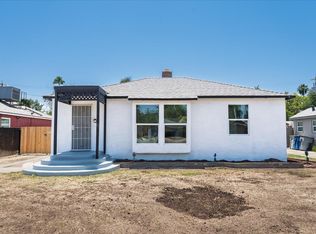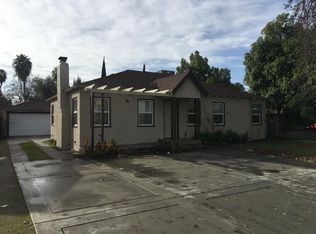Sold for $280,000 on 12/12/25
Zestimate®
$280,000
2004 E Clinton Ave, Fresno, CA 93703
3beds
1baths
1,279sqft
Residential, Single Family Residence
Built in 1945
7,318.08 Square Feet Lot
$280,000 Zestimate®
$219/sqft
$1,928 Estimated rent
Home value
$280,000
$258,000 - $305,000
$1,928/mo
Zestimate® history
Loading...
Owner options
Explore your selling options
What's special
This 3-bedroom, 1-bath home is a great opportunity for investors. With a functional layout and detached garage, the property offers flexibility and potential. Key upgrades include a new electrical service panel installed in 2023, and a roof, HVAC system, and dual-pane windows that were updated approximately 10 years ago. Inside, you'll find a cozy living space ready for your personal touch, while the exterior provides room to expand or enjoy outdoor living. Conveniently located near local amenities, this home combines affordability and possibilitydon't miss the chance to make it yours!
Zillow last checked: 8 hours ago
Listing updated: December 15, 2025 at 08:33am
Listed by:
Warren T. Fortier DRE #01352719 559-492-8882,
Real Broker,
Chad Hosoda DRE #01986082 559-392-6911,
Real Broker
Bought with:
Arturo Benitez Gayosso, DRE #02001590
Realty Essentials, Inc
Source: Fresno MLS,MLS#: 632098Originating MLS: Fresno MLS
Facts & features
Interior
Bedrooms & bathrooms
- Bedrooms: 3
- Bathrooms: 1
Primary bedroom
- Area: 0
- Dimensions: 0 x 0
Bedroom 1
- Area: 0
- Dimensions: 0 x 0
Bedroom 2
- Area: 0
- Dimensions: 0 x 0
Bedroom 3
- Area: 0
- Dimensions: 0 x 0
Bedroom 4
- Area: 0
- Dimensions: 0 x 0
Dining room
- Area: 0
- Dimensions: 0 x 0
Family room
- Area: 0
- Dimensions: 0 x 0
Kitchen
- Area: 0
- Dimensions: 0 x 0
Living room
- Area: 0
- Dimensions: 0 x 0
Basement
- Area: 0
Heating
- Has Heating (Unspecified Type)
Cooling
- Central Air
Appliances
- Laundry: In Garage
Features
- Number of fireplaces: 1
- Fireplace features: Masonry
Interior area
- Total structure area: 1,279
- Total interior livable area: 1,279 sqft
Property
Parking
- Total spaces: 1
- Parking features: Garage
- Garage spaces: 1
Features
- Levels: One
- Stories: 1
Lot
- Size: 7,318 sqft
- Dimensions: 60 x 122
- Features: Urban
Details
- Parcel number: 44603206
- Zoning: RS5
Construction
Type & style
- Home type: SingleFamily
- Property subtype: Residential, Single Family Residence
Materials
- Stucco
- Foundation: Wood Subfloor
- Roof: Composition
Condition
- Year built: 1945
Utilities & green energy
- Sewer: Public Sewer
- Water: Public
- Utilities for property: Public Utilities
Community & neighborhood
Location
- Region: Fresno
HOA & financial
Other financial information
- Total actual rent: 0
Other
Other facts
- Listing agreement: Exclusive Right To Sell
Price history
| Date | Event | Price |
|---|---|---|
| 12/12/2025 | Sold | $280,000+1.8%$219/sqft |
Source: Fresno MLS #632098 | ||
| 10/27/2025 | Pending sale | $275,000$215/sqft |
Source: Fresno MLS #632098 | ||
| 10/20/2025 | Listed for sale | $275,000$215/sqft |
Source: Fresno MLS #632098 | ||
| 10/7/2025 | Pending sale | $275,000$215/sqft |
Source: Fresno MLS #632098 | ||
| 9/27/2025 | Listed for sale | $275,000$215/sqft |
Source: Fresno MLS #632098 | ||
Public tax history
| Year | Property taxes | Tax assessment |
|---|---|---|
| 2025 | -- | $172,900 +2% |
| 2024 | $2,173 +1.9% | $169,511 +2% |
| 2023 | $2,132 +1.4% | $166,188 +2% |
Find assessor info on the county website
Neighborhood: Mclane
Nearby schools
GreatSchools rating
- 2/10Heaton Elementary SchoolGrades: K-6Distance: 0.8 mi
- 4/10Fort Miller Middle SchoolGrades: 7-8Distance: 1.1 mi
- 3/10Fresno High SchoolGrades: 9-12Distance: 1.1 mi
Schools provided by the listing agent
- Elementary: Heaton
- Middle: Fort Miller
- High: Fresno
Source: Fresno MLS. This data may not be complete. We recommend contacting the local school district to confirm school assignments for this home.

Get pre-qualified for a loan
At Zillow Home Loans, we can pre-qualify you in as little as 5 minutes with no impact to your credit score.An equal housing lender. NMLS #10287.

