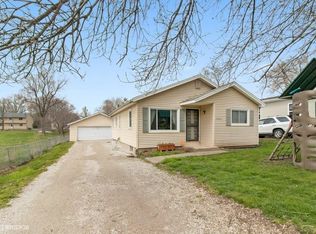Have peace of mind with so many big-ticket updates already completed! This 3 bedroom, 2 bathroom ranch home is move-in ready! The open concept floor plan creates a spacious feel and there is plenty of natural light, especially with the added skylight! The kitchen has all new appliances, countertops, plenty of cabinet space and center island. Updates include all new windows, new roof, new flooring throughout, new water heater, new HVAC and new siding! All information obtained from Seller and public records.
This property is off market, which means it's not currently listed for sale or rent on Zillow. This may be different from what's available on other websites or public sources.

