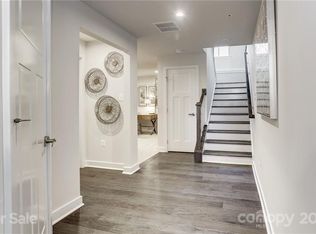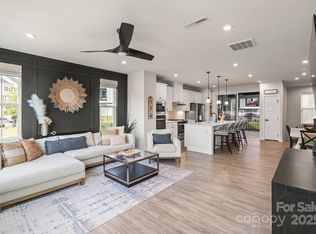Closed
Zestimate®
$420,000
2004 Dornoch Rd, Fort Mill, SC 29708
3beds
2,188sqft
Townhouse
Built in 2022
0.07 Acres Lot
$420,000 Zestimate®
$192/sqft
$2,695 Estimated rent
Home value
$420,000
$399,000 - $441,000
$2,695/mo
Zestimate® history
Loading...
Owner options
Explore your selling options
What's special
Tega Cay 3 Bedroom END UNIT townhouse in Trinity Townes. Seller offering appliance credit of $3500 for refrigerator/washer/dryer. Enjoy outdoor living in the spacious covered porch just off the kitchen. Main floor has an open floor plan: Kitchen with large island, stainless appliances, granite countertops, dining area, living room & half bath, LVP flooring. Upstairs: 3 Bedrooms, 2 full baths plus laundry. Lower level: Large bonus room or office, walk in storage, patio to backyard and 2 car garage. Enjoy the City of Tega Cay amenities, walking trails, beaches, boat ramp, tennis, pickleball, sport courts. Tega Cay Golf Club & Tega Cay Beach & Swim Club (membership fee). Minutes from Lake Wylie and everything that lake living offers! Just a short distance to Kingsley and Baxter Village, as well as other convenient shopping/restaurants and I-77. Fort Mill Schools. Gold Hill Middle is the assigned school but is on an enrollment freeze. Please verify with FMSD for the current assignment.
Zillow last checked: 8 hours ago
Listing updated: November 26, 2025 at 09:58am
Listing Provided by:
Judi Phillips jphillips@propertyofthecarolinas.com,
Premier South
Bought with:
Lilliah Moseley
Redfin Corporation
Source: Canopy MLS as distributed by MLS GRID,MLS#: 4279325
Facts & features
Interior
Bedrooms & bathrooms
- Bedrooms: 3
- Bathrooms: 3
- Full bathrooms: 2
- 1/2 bathrooms: 1
Primary bedroom
- Level: Upper
Bedroom s
- Level: Upper
Bedroom s
- Level: Upper
Bathroom full
- Level: Upper
Bathroom full
- Level: Upper
Bathroom half
- Level: Main
Bonus room
- Level: Lower
Dining area
- Features: Open Floorplan
- Level: Main
Kitchen
- Features: Kitchen Island, Open Floorplan
- Level: Main
Laundry
- Level: Upper
Living room
- Level: Main
Heating
- Central
Cooling
- Central Air
Appliances
- Included: Dishwasher, Disposal, Gas Range, Microwave
- Laundry: Laundry Closet, Upper Level
Features
- Flooring: Carpet, Tile, Vinyl
- Has basement: No
Interior area
- Total structure area: 1,268
- Total interior livable area: 2,188 sqft
- Finished area above ground: 2,188
- Finished area below ground: 0
Property
Parking
- Total spaces: 2
- Parking features: Driveway, Attached Garage
- Attached garage spaces: 2
- Has uncovered spaces: Yes
Features
- Levels: Three Or More
- Stories: 3
- Entry location: Main
- Patio & porch: Covered, Porch, Rear Porch
- Waterfront features: Beach - Public, Boat Ramp – Community, Boat Slip – Community, Paddlesport Launch Site - Community
Lot
- Size: 0.07 Acres
Details
- Parcel number: 6440101695
- Zoning: R
- Special conditions: Standard
Construction
Type & style
- Home type: Townhouse
- Property subtype: Townhouse
Materials
- Hardboard Siding
- Foundation: Slab
Condition
- New construction: No
- Year built: 2022
Details
- Builder model: Serenade
- Builder name: Ryan
Utilities & green energy
- Sewer: Public Sewer
- Water: City
Community & neighborhood
Community
- Community features: Other
Location
- Region: Fort Mill
- Subdivision: Trinity Townes
HOA & financial
HOA
- Has HOA: Yes
- HOA fee: $162 monthly
- Association name: Kuester
- Association phone: 888-600-5044
Other
Other facts
- Listing terms: Cash,Conventional,FHA,VA Loan
- Road surface type: Concrete, Paved
Price history
| Date | Event | Price |
|---|---|---|
| 11/26/2025 | Sold | $420,000-2.3%$192/sqft |
Source: | ||
| 9/24/2025 | Price change | $430,000-2.3%$197/sqft |
Source: | ||
| 8/18/2025 | Price change | $440,000-2.2%$201/sqft |
Source: | ||
| 7/13/2025 | Listed for sale | $450,000$206/sqft |
Source: | ||
Public tax history
Tax history is unavailable.
Neighborhood: 29708
Nearby schools
GreatSchools rating
- 9/10Gold Hill Elementary SchoolGrades: K-5Distance: 0.4 mi
- 6/10Gold Hill Middle SchoolGrades: 6-8Distance: 0.5 mi
- 10/10Fort Mill High SchoolGrades: 9-12Distance: 2.6 mi
Schools provided by the listing agent
- Elementary: Gold Hill
- Middle: Gold Hill
- High: Fort Mill
Source: Canopy MLS as distributed by MLS GRID. This data may not be complete. We recommend contacting the local school district to confirm school assignments for this home.
Get a cash offer in 3 minutes
Find out how much your home could sell for in as little as 3 minutes with a no-obligation cash offer.
Estimated market value
$420,000
Get a cash offer in 3 minutes
Find out how much your home could sell for in as little as 3 minutes with a no-obligation cash offer.
Estimated market value
$420,000

