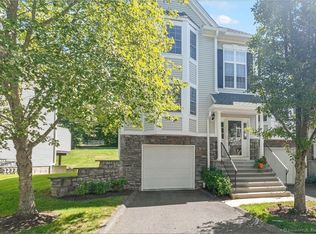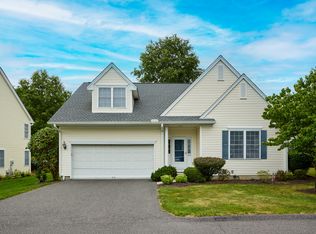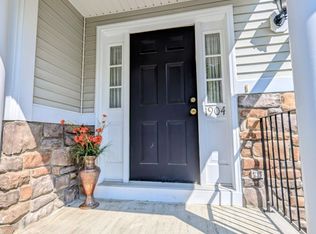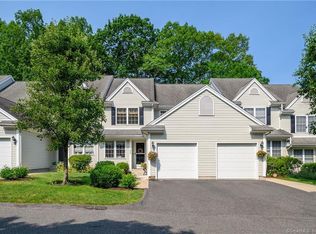Sold for $501,000 on 02/09/24
$501,000
2004 Cypress Drive #2004, Danbury, CT 06811
2beds
2,185sqft
Condominium, Townhouse
Built in 1999
-- sqft lot
$536,100 Zestimate®
$229/sqft
$3,530 Estimated rent
Home value
$536,100
$509,000 - $563,000
$3,530/mo
Zestimate® history
Loading...
Owner options
Explore your selling options
What's special
Incredible townhome in the Sterling Woods community. Enjoy this private location abutting peaceful open space. This lovely 'Chestnut' model offers an updated kitchen with newer cabinets, countertop & newer appliances. Main level hardwood floors. Living room with cozy corner fireplace and crown molding. Sliders lead to very private deck, perfect for a quiet evening or entertaining friends. Main level attached garage, laundry room and updated powder room. Upper level primary bedroom offers an en-suite with double sinks, marble & tile & walk-in shower. Primary also includes great walk in closet. Spacious secondary bedroom with large closet and updated bathroom. Lower level is partially finished, with sliders to patio. Excellent space for your home office. There is lots of storage. The complex has wonderful amenities, including a clubhouse, gym, inground pool and hiking trails. Excellent location near I-84, Route 7 and I 684. Area amenties include beautiful Candlewood Lake, Richter Park golf course, Danbury Fair Mall, major shopping, dining and cultural events.
Zillow last checked: 8 hours ago
Listing updated: February 09, 2024 at 02:55pm
Listed by:
Terri Rotella 203-770-8225,
William Pitt Sotheby's Int'l 203-796-7700
Bought with:
Angelina Valentini, RES.0783528
Coldwell Banker Realty
Source: Smart MLS,MLS#: 170618473
Facts & features
Interior
Bedrooms & bathrooms
- Bedrooms: 2
- Bathrooms: 3
- Full bathrooms: 2
- 1/2 bathrooms: 1
Primary bedroom
- Features: Vaulted Ceiling(s), Full Bath, Walk-In Closet(s), Wall/Wall Carpet
- Level: Upper
- Area: 202.5 Square Feet
- Dimensions: 13.5 x 15
Bedroom
- Features: Full Bath, Wall/Wall Carpet
- Level: Upper
- Area: 144.97 Square Feet
- Dimensions: 10.9 x 13.3
Dining room
- Features: Balcony/Deck, Sliders, Hardwood Floor
- Level: Main
- Area: 113 Square Feet
- Dimensions: 10 x 11.3
Family room
- Features: Sliders, Wall/Wall Carpet
- Level: Lower
- Area: 329 Square Feet
- Dimensions: 14 x 23.5
Kitchen
- Features: Quartz Counters, Dining Area, Hardwood Floor
- Level: Main
- Area: 147 Square Feet
- Dimensions: 7.5 x 19.6
Living room
- Features: Balcony/Deck, Gas Log Fireplace, Sliders, Hardwood Floor
- Level: Main
- Area: 204 Square Feet
- Dimensions: 13.6 x 15
Heating
- Forced Air, Zoned, Natural Gas
Cooling
- Central Air
Appliances
- Included: Electric Range, Microwave, Refrigerator, Dishwasher, Washer, Dryer, Electric Water Heater
- Laundry: Main Level
Features
- Basement: Full,Partially Finished,Interior Entry,Walk-Out Access,Liveable Space,Storage Space
- Attic: Access Via Hatch
- Number of fireplaces: 1
Interior area
- Total structure area: 2,185
- Total interior livable area: 2,185 sqft
- Finished area above ground: 1,820
- Finished area below ground: 365
Property
Parking
- Total spaces: 1
- Parking features: Attached
- Attached garage spaces: 1
Features
- Stories: 3
- Patio & porch: Deck, Patio
- Has private pool: Yes
Lot
- Features: Cul-De-Sac, Sloped, Wooded
Details
- Parcel number: 1947650
- Zoning: RMF10
Construction
Type & style
- Home type: Condo
- Architectural style: Townhouse
- Property subtype: Condominium, Townhouse
Materials
- Vinyl Siding
Condition
- New construction: No
- Year built: 1999
Details
- Builder model: Cypress
Utilities & green energy
- Sewer: Public Sewer
- Water: Public
Community & neighborhood
Location
- Region: Danbury
- Subdivision: Stadley Rough
HOA & financial
HOA
- Has HOA: Yes
- HOA fee: $539 monthly
- Amenities included: Clubhouse, Exercise Room/Health Club, Guest Parking, Playground, Pool
Price history
| Date | Event | Price |
|---|---|---|
| 2/9/2024 | Sold | $501,000+3.3%$229/sqft |
Source: | ||
| 1/17/2024 | Listed for sale | $485,000+107.8%$222/sqft |
Source: | ||
| 7/21/2000 | Sold | $233,400$107/sqft |
Source: | ||
Public tax history
Tax history is unavailable.
Neighborhood: 06811
Nearby schools
GreatSchools rating
- 4/10Stadley Rough SchoolGrades: K-5Distance: 0.3 mi
- 2/10Broadview Middle SchoolGrades: 6-8Distance: 2.2 mi
- 2/10Danbury High SchoolGrades: 9-12Distance: 2.8 mi
Schools provided by the listing agent
- Elementary: Stadley Rough
- High: Danbury
Source: Smart MLS. This data may not be complete. We recommend contacting the local school district to confirm school assignments for this home.

Get pre-qualified for a loan
At Zillow Home Loans, we can pre-qualify you in as little as 5 minutes with no impact to your credit score.An equal housing lender. NMLS #10287.
Sell for more on Zillow
Get a free Zillow Showcase℠ listing and you could sell for .
$536,100
2% more+ $10,722
With Zillow Showcase(estimated)
$546,822


