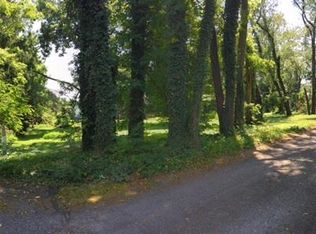Stunning home with renovations and upgrades you'll find in no other home. Currently owned by a custom cabinet maker, renovations were completed over the past decade. Craftsmanship and quality at every turn. New front walkway and porch leads you to a grand foyer with a circular staircase. The large gourmet eat-in kitchen offers all high end appliances, granite countertops a 55 x 90 center island with a solid Bubinga wood countertop, lots of natural light and quartersawn white oak hardwood floors. What a dream kitchen! Pocket doors lead into the formal dining room and the family room is also off the kitchen, which makes a nice flow for family gatherings and entertaining. The family room offers custom mantel and cabinetry and a wall of floor to ceiling windows. The pool room leads to the rear yard/pool/entertaining space, which features a half bath and a custom bar. Great room is down the hallway with a grand stone fireplace and bar, the library has floor to ceiling bookcases and the convenient laundry room is right down the hallway. A guest bedroom with private bath, custom cabinetry is right off the kitchen, which would make an ideal office , too! The spacious owner's suite is complete with large windows, two custom built in cherry armoires, ample closet space with custom cabinetry and a luxurious bath with a jetted tub and custom shower. Three bedroom, one with a private bath and the other two sharing a Jack and Jill are found on the second floor, with well appointed custom cabinetry and lots of windows for natural light. There is additional storage on this level with two cedar closets, two linen closets, two storage rooms and an easy access to the attic. The lower level has two large finished rooms, a half bath, and an additional 1550 square feet of space currently used as a wood shop, with ample powers and lighting. This luxurious home is an ideal spot for raising a family or if that's not the plan, just to take advantage of the spaciousness of the home to roam and enjoy all the amenities a home like this has to offer. Large bedrooms, plenty of bathrooms, two custom bars, lots of storage areas, and a large basement. If that isn't enough, large areas outdoor to entertain, 54' concrete 40,000 gallon pool, 7 person hot tub and fenced in yard. A covered area for entertaining and a 3000 sq ft patio. Just imagine the possibilities! If this is what you have in mind and your idea of a dream home, schedule a private showing today!
This property is off market, which means it's not currently listed for sale or rent on Zillow. This may be different from what's available on other websites or public sources.
