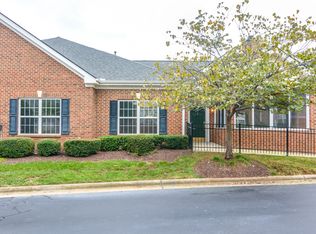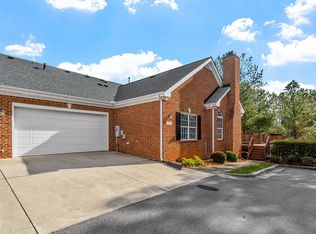Sold for $459,000 on 08/21/25
$459,000
2004 Clyde Bank Ct, Cary, NC 27511
3beds
3,411sqft
Condominium, Residential
Built in 2003
-- sqft lot
$500,700 Zestimate®
$135/sqft
$2,526 Estimated rent
Home value
$500,700
$476,000 - $526,000
$2,526/mo
Zestimate® history
Loading...
Owner options
Explore your selling options
What's special
Ideally located in the heart of Cary! With 2 bedrooms, 2 full baths, and a 2-car garage on the main level, and a 3rd bedroom and full bath along with flex area in the basement this home offers convenience and functionality. The walk-out basement is perfect for entertaining or multi-use living with a bar area, an extra family room, and a versatile open space ideal for an office or craft room. Enjoy serene views of a peaceful pond from the front entry, providing a relaxing retreat from the hustle of daily life. While the home is in need of updates, it offers a fantastic opportunity to customize and create your dream space. Sold in as-is condition as part of an estate sale. Contact the listing agent for details on required sale terms. Schedule your showing today and envision the possibilities! HOA dues $352/month
Zillow last checked: 8 hours ago
Listing updated: October 28, 2025 at 12:42am
Listed by:
Seth Roberts 919-632-7384,
Berkshire Hathaway HomeService,
Tricia Sloan 910-538-2076,
Berkshire Hathaway HomeService
Bought with:
Chip Barker, 222468
Real Broker, LLC
Source: Doorify MLS,MLS#: 10070836
Facts & features
Interior
Bedrooms & bathrooms
- Bedrooms: 3
- Bathrooms: 3
- Full bathrooms: 3
Heating
- Forced Air
Cooling
- Central Air
Appliances
- Included: Electric Range, Free-Standing Refrigerator, Gas Water Heater
- Laundry: Main Level
Features
- Cathedral Ceiling(s), Smooth Ceilings
- Flooring: Carpet, Hardwood, Laminate, Tile
- Basement: Daylight, Exterior Entry, Finished, Heated, Storage Space, Walk-Out Access
- Common walls with other units/homes: 2+ Common Walls, No One Above, No One Below
Interior area
- Total structure area: 3,411
- Total interior livable area: 3,411 sqft
- Finished area above ground: 1,807
- Finished area below ground: 1,604
Property
Parking
- Total spaces: 4
- Parking features: Attached, Garage
- Attached garage spaces: 2
- Uncovered spaces: 2
Features
- Levels: Two
- Stories: 2
- Patio & porch: Deck, Patio
- Has view: Yes
Details
- Parcel number: 0763505163
- Zoning: TRCU
- Special conditions: Seller Not Owner of Record
Construction
Type & style
- Home type: Condo
- Architectural style: Traditional
- Property subtype: Condominium, Residential
- Attached to another structure: Yes
Materials
- Brick, Brick Veneer
- Foundation: Slab
- Roof: Shingle
Condition
- New construction: No
- Year built: 2003
Utilities & green energy
- Sewer: Public Sewer
- Water: Public
Community & neighborhood
Location
- Region: Cary
- Subdivision: Troon at Kildaire
HOA & financial
HOA
- Has HOA: Yes
- HOA fee: $352 monthly
- Amenities included: Clubhouse, Pond Year Round, Pool
- Services included: Maintenance Structure, Road Maintenance
Other
Other facts
- Road surface type: Paved
Price history
| Date | Event | Price |
|---|---|---|
| 8/21/2025 | Sold | $459,000-10.9%$135/sqft |
Source: | ||
| 8/7/2025 | Pending sale | $515,000$151/sqft |
Source: | ||
| 8/6/2025 | Price change | $515,000-1.9%$151/sqft |
Source: | ||
| 7/8/2025 | Listed for sale | $525,000$154/sqft |
Source: | ||
| 6/12/2025 | Pending sale | $525,000$154/sqft |
Source: | ||
Public tax history
| Year | Property taxes | Tax assessment |
|---|---|---|
| 2025 | $5,610 +2.2% | $672,077 +3.1% |
| 2024 | $5,489 +17.4% | $652,179 +40.4% |
| 2023 | $4,676 +3.9% | $464,632 |
Find assessor info on the county website
Neighborhood: 27511
Nearby schools
GreatSchools rating
- 7/10Farmington Woods ElementaryGrades: PK-5Distance: 0.3 mi
- 8/10East Cary Middle SchoolGrades: 6-8Distance: 1.9 mi
- 7/10Cary HighGrades: 9-12Distance: 1.4 mi
Schools provided by the listing agent
- Elementary: Wake - Farmington Woods
- Middle: Wake - East Cary
- High: Wake - Cary
Source: Doorify MLS. This data may not be complete. We recommend contacting the local school district to confirm school assignments for this home.
Get a cash offer in 3 minutes
Find out how much your home could sell for in as little as 3 minutes with a no-obligation cash offer.
Estimated market value
$500,700
Get a cash offer in 3 minutes
Find out how much your home could sell for in as little as 3 minutes with a no-obligation cash offer.
Estimated market value
$500,700

