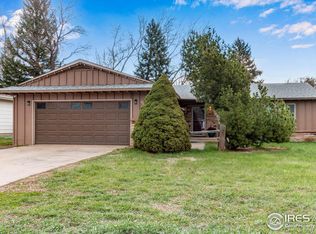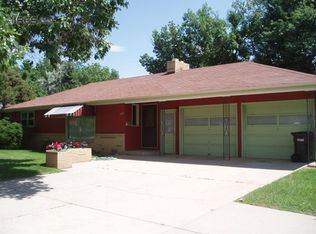Sold for $601,000 on 02/22/23
$601,000
2004 Clearview Ave, Fort Collins, CO 80521
3beds
2,300sqft
Residential-Detached, Residential
Built in 1960
0.26 Acres Lot
$-- Zestimate®
$261/sqft
$2,637 Estimated rent
Home value
Not available
Estimated sales range
Not available
$2,637/mo
Zestimate® history
Loading...
Owner options
Explore your selling options
What's special
Classic mid-century design in this well-built 1960's brick ranch with many of the original, vintage finishes still intact and well preserved. Thoughtfully situated on an oversized corner lot, the front of the house has a wall of South facing picture windows that face Avery Park. Mature trees, a row of lilac bushes and shrubs offer privacy on the West portion of the lot. The natural light that this home gets throughout the day is generous. There is original pine hardwood flooring in a portion of the main floor in wonderful condition. Original cabinetry and even an original teal enameled Frigidaire stove (works!) in the recently updated kitchen with quartz countertops and bar seating, a large french door refrigerator and designer lighting. This home is begging to let you entertain guests, the North facing porch stays shaded much of the Summer day thanks to the especially deep, soffit overhang making this a wonderful extended living space most months of the year. The backyard is a master gardener's delight, with roses, peonies, an elderberry bush, Russian sage, clematis on the trellis, yarrow, white sage, tulips, irises, daffodils, just to name a few. The garage and driveway on the West portion of the lot act as a wonderful buffer from sidewalk and road. Two full bedrooms upstairs with plenty of storage space, the full upstairs bath has two sinks, lots of cabinets and a vanity with nearly all original finishes including the classic 4x4 glazed Daltile at half wall height. Did we mention that the basement has a recording studio? This room has been purposefully constructed for soundproofing with floating walls and ceiling, or "room-within-room construction, and high end acoustic paneling.
Zillow last checked: 8 hours ago
Listing updated: August 01, 2024 at 10:07pm
Listed by:
Amanda Hofer 970-682-2251
Bought with:
Travis Annameier
C3 Real Estate Solutions, LLC
Source: IRES,MLS#: 980841
Facts & features
Interior
Bedrooms & bathrooms
- Bedrooms: 3
- Bathrooms: 2
- Full bathrooms: 1
- 3/4 bathrooms: 1
- Main level bedrooms: 2
Primary bedroom
- Area: 180
- Dimensions: 15 x 12
Bedroom 2
- Area: 180
- Dimensions: 15 x 12
Bedroom 3
- Area: 187
- Dimensions: 17 x 11
Dining room
- Area: 192
- Dimensions: 16 x 12
Family room
- Area: 160
- Dimensions: 16 x 10
Kitchen
- Area: 130
- Dimensions: 13 x 10
Living room
- Area: 285
- Dimensions: 19 x 15
Heating
- Forced Air, 2 or More Heat Sources
Cooling
- Central Air
Appliances
- Included: Gas Range/Oven, Dishwasher, Refrigerator, Washer, Dryer, Microwave, Disposal
- Laundry: Washer/Dryer Hookups, Main Level
Features
- Satellite Avail, High Speed Internet, Eat-in Kitchen, Open Floorplan, Open Floor Plan
- Flooring: Wood, Wood Floors, Laminate
- Doors: Storm Door(s)
- Windows: Window Coverings, Wood Frames, Double Pane Windows, Wood Windows
- Basement: Partial,Partially Finished,Crawl Space,Sump Pump
- Has fireplace: Yes
- Fireplace features: Dining Room
Interior area
- Total structure area: 2,300
- Total interior livable area: 2,300 sqft
- Finished area above ground: 1,512
- Finished area below ground: 788
Property
Parking
- Total spaces: 2
- Parking features: Garage Door Opener
- Attached garage spaces: 2
- Details: Garage Type: Attached
Accessibility
- Accessibility features: Level Lot
Features
- Stories: 1
- Patio & porch: Deck
- Exterior features: Lighting
- Fencing: Partial,Wood
- Has view: Yes
- View description: City
Lot
- Size: 0.26 Acres
- Features: Curbs, Gutters, Sidewalks, Fire Hydrant within 500 Feet, Lawn Sprinkler System, Corner Lot, Level, Within City Limits
Details
- Additional structures: Storage
- Parcel number: R0080314
- Zoning: RL
- Special conditions: Private Owner
Construction
Type & style
- Home type: SingleFamily
- Architectural style: Contemporary/Modern,Ranch
- Property subtype: Residential-Detached, Residential
Materials
- Wood/Frame, Brick
- Roof: Composition
Condition
- Not New, Previously Owned
- New construction: No
- Year built: 1960
Utilities & green energy
- Electric: Electric, City of FTC
- Gas: Natural Gas, Xcel Energy
- Sewer: City Sewer
- Water: City Water, City of Fort Collins
- Utilities for property: Natural Gas Available, Electricity Available, Cable Available
Community & neighborhood
Location
- Region: Fort Collins
- Subdivision: Miller Brothers Foothills
Other
Other facts
- Listing terms: Cash,Conventional,FHA,VA Loan
- Road surface type: Paved, Asphalt
Price history
| Date | Event | Price |
|---|---|---|
| 2/22/2023 | Sold | $601,000+2.7%$261/sqft |
Source: | ||
| 1/19/2023 | Listed for sale | $585,000+25.1%$254/sqft |
Source: | ||
| 1/5/2021 | Sold | $467,500+3.9%$203/sqft |
Source: | ||
| 12/9/2020 | Pending sale | $450,000$196/sqft |
Source: Kittle Real Estate #929430 | ||
| 12/1/2020 | Listed for sale | $450,000+8.4%$196/sqft |
Source: Kittle Real Estate #929430 | ||
Public tax history
| Year | Property taxes | Tax assessment |
|---|---|---|
| 2023 | $2,753 -1% | $39,433 +35.3% |
| 2022 | $2,782 +6% | $29,155 -2.8% |
| 2021 | $2,624 -0.4% | $29,994 +6.9% |
Find assessor info on the county website
Neighborhood: Avery Park
Nearby schools
GreatSchools rating
- 7/10Bennett Elementary SchoolGrades: PK-5Distance: 0.9 mi
- 5/10Blevins Middle SchoolGrades: 6-8Distance: 0.9 mi
- 8/10Rocky Mountain High SchoolGrades: 9-12Distance: 1.9 mi
Schools provided by the listing agent
- Elementary: Bennett
- Middle: Blevins
- High: Rocky Mountain
Source: IRES. This data may not be complete. We recommend contacting the local school district to confirm school assignments for this home.

Get pre-qualified for a loan
At Zillow Home Loans, we can pre-qualify you in as little as 5 minutes with no impact to your credit score.An equal housing lender. NMLS #10287.

