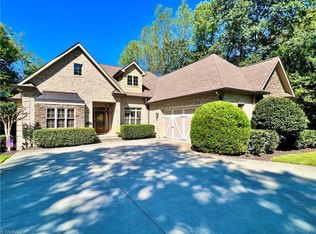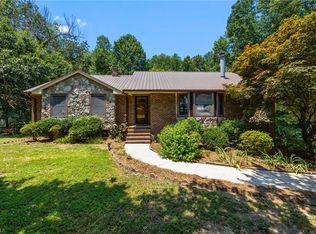Closed
$800,000
2004 Chestnut Street Ext #36C, High Pt, NC 27262
4beds
5,163sqft
Single Family Residence
Built in 2006
4.22 Acres Lot
$893,000 Zestimate®
$155/sqft
$3,995 Estimated rent
Home value
$893,000
$839,000 - $956,000
$3,995/mo
Zestimate® history
Loading...
Owner options
Explore your selling options
What's special
Introducing an exquisite masterpiece of luxury living nestled amidst 4.22 sprawling acres, conveniently located to all your favorite amenities; this home offers a living experience like no other. The heart of the home is a chef's dream kitchen with dual pantries for ample storage and top-of-the-line appliances with sumptuous finishes. The expansive living spaces are an entertainer's paradise with the warmth of top-tier crown molding that adds a regal touch to every gathering. Aside from the spacious living areas and oversized bedrooms, enjoy an in-home theatre and a finished basement that offers a blank canvas to suit anyone's needs whether you create the ultimate game room, a private oasis, or an in-law suite that boasts its own entrance providing unmatched comfort. With an oversized detached garage for added storage, lavish attention to detail throughout, and much more, this residence sets the bar for luxury living, you don't want to miss this opportunity! See Agent Notes.
Zillow last checked: 8 hours ago
Listing updated: January 16, 2024 at 01:53pm
Listing Provided by:
Teresa Overcash teresatedder@gmail.com,
Realty One Group Results
Bought with:
Chad Adams
eXp Realty, LLC
Source: Canopy MLS as distributed by MLS GRID,MLS#: 4075591
Facts & features
Interior
Bedrooms & bathrooms
- Bedrooms: 4
- Bathrooms: 5
- Full bathrooms: 4
- 1/2 bathrooms: 1
- Main level bedrooms: 4
Primary bedroom
- Level: Main
- Area: 345.45 Square Feet
- Dimensions: 23' 5" X 14' 9"
Living room
- Level: Main
- Area: 256.62 Square Feet
- Dimensions: 18' 4" X 14' 0"
Heating
- Heat Pump
Cooling
- Central Air
Appliances
- Included: Dishwasher, Disposal, Dryer, Electric Cooktop, Electric Oven, Exhaust Fan, Exhaust Hood, Microwave, Refrigerator, Wall Oven, Washer
- Laundry: Laundry Room, Main Level, Washer Hookup
Features
- Built-in Features, Soaking Tub, Open Floorplan, Pantry, Storage, Tray Ceiling(s)(s), Walk-In Closet(s)
- Flooring: Carpet, Tile, Wood
- Doors: French Doors
- Basement: Basement Garage Door,Basement Shop,Exterior Entry,Finished,Full,Interior Entry,Storage Space,Walk-Out Access
- Attic: Walk-In
- Fireplace features: Great Room
Interior area
- Total structure area: 3,131
- Total interior livable area: 5,163 sqft
- Finished area above ground: 3,131
- Finished area below ground: 2,032
Property
Parking
- Total spaces: 5
- Parking features: Circular Driveway, Driveway, Attached Garage, Detached Garage, Garage Door Opener, Garage Faces Side, Garage Shop, Keypad Entry, Garage on Main Level
- Attached garage spaces: 5
- Has uncovered spaces: Yes
Features
- Levels: One and One Half
- Stories: 1
- Patio & porch: Deck, Front Porch
- Fencing: Back Yard,Chain Link
Lot
- Size: 4.22 Acres
- Features: Cleared, Paved, Wooded
Details
- Additional structures: Workshop
- Parcel number: 1630200000036C
- Zoning: RS
- Special conditions: Standard
Construction
Type & style
- Home type: SingleFamily
- Architectural style: Transitional
- Property subtype: Single Family Residence
Materials
- Brick Partial, Stone
Condition
- New construction: No
- Year built: 2006
Utilities & green energy
- Sewer: Septic Installed
- Water: Public
Community & neighborhood
Security
- Security features: Security System, Smoke Detector(s)
Location
- Region: High Pt
- Subdivision: None
Other
Other facts
- Listing terms: Cash,Conventional,FHA,VA Loan
- Road surface type: Concrete, Gravel, Paved
Price history
| Date | Event | Price |
|---|---|---|
| 1/16/2024 | Sold | $800,000+0%$155/sqft |
Source: | ||
| 11/21/2023 | Price change | $799,888-3.6%$155/sqft |
Source: | ||
| 10/4/2023 | Listed for sale | $829,900$161/sqft |
Source: | ||
Public tax history
Tax history is unavailable.
Neighborhood: 27262
Nearby schools
GreatSchools rating
- 7/10Friendship ElementaryGrades: PK-5Distance: 4.9 mi
- 5/10Ledford MiddleGrades: 6-8Distance: 3.7 mi
- 4/10Ledford Senior HighGrades: 9-12Distance: 4.5 mi
Schools provided by the listing agent
- Elementary: Friendship
- Middle: Ledford
- High: Ledford
Source: Canopy MLS as distributed by MLS GRID. This data may not be complete. We recommend contacting the local school district to confirm school assignments for this home.
Get a cash offer in 3 minutes
Find out how much your home could sell for in as little as 3 minutes with a no-obligation cash offer.
Estimated market value
$893,000
Get a cash offer in 3 minutes
Find out how much your home could sell for in as little as 3 minutes with a no-obligation cash offer.
Estimated market value
$893,000

