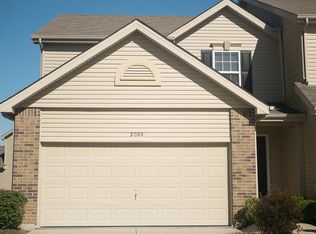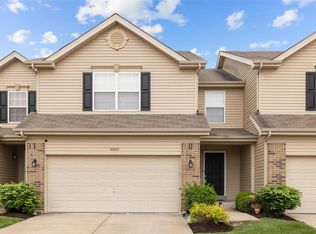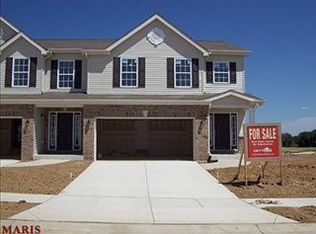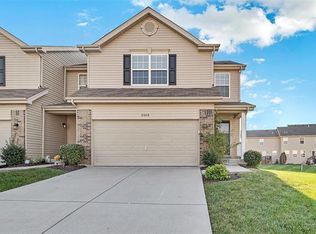Great St. Peters townhome in the desirable Ohmes Farm location. This 3-level townhome boasts a large master suite with a walk-in closet, soaking tub, separate shower, & double sinks. The large 2nd bedroom also has a walk-in closet & easy access to the 2nd floor bath. Both room have lots of natural light & ceiling fans with attached lights. The upstairs laundry room is convenient for both bedrooms. On the main floor, you will find some hardwood floors in the entry way with a half bath. High grade laminate wood floors are in the family room with plenty of space, natural light, & bar height countertops. Attached to the family room is the eat-in kitchen with bay window & door leading to the outside deck. The kitchen has upgraded laminate countertops, decorative backsplash, black appliances, expanded pantry, & vinyl flooring. Unique to this townhome community, this home also has a partially finished LL with carpet, & a full bath. Priced for a quick sell. Owner is related to selling agent
This property is off market, which means it's not currently listed for sale or rent on Zillow. This may be different from what's available on other websites or public sources.



