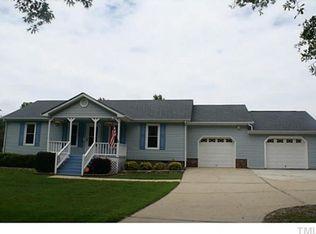Sold for $319,900
$319,900
2004 Canterbury Road, Clayton, NC 27520
3beds
1,754sqft
Single Family Residence
Built in 1989
1.45 Acres Lot
$342,200 Zestimate®
$182/sqft
$1,831 Estimated rent
Home value
$342,200
$325,000 - $359,000
$1,831/mo
Zestimate® history
Loading...
Owner options
Explore your selling options
What's special
NO HOA, LARGE LOT, pet and animal friendly environment, minimum restrictions!!! Lovely ranch-style house with appealing features such as a finished upstairs, upgraded kitchen including granite countertops, tile backsplash, stainless steel appliances, refrigerator conveys as well as washer and dryer. In the LR, cathedral ceiling, gas log fireplace, laminate hardwood floors, a spacious master bedroom with a beautiful bathroom with tile shower and floor, and additional loft and a bonus room/office on the second floor. The covered back porch and fenced-in backyard with a wired detached workshop add to the charm. This is a rare find, almost 1 and 1/2 acres convenient to everything Clayton has to offer. Right off Hwy 70, minutes to I40, downtown Clayton, and hospital.
Zillow last checked: 8 hours ago
Listing updated: January 18, 2026 at 10:36pm
Listed by:
Beth Hines 919-868-6316,
RE/MAX Southland Realty II,
James Worley 919-522-2348,
RE/MAX Southland Realty II
Bought with:
A Non Member
A Non Member
Source: Hive MLS,MLS#: 100423863 Originating MLS: Johnston County Association of REALTORS
Originating MLS: Johnston County Association of REALTORS
Facts & features
Interior
Bedrooms & bathrooms
- Bedrooms: 3
- Bathrooms: 2
- Full bathrooms: 2
Bedroom 1
- Level: First
- Dimensions: 11.5 x 12.9
Bedroom 2
- Level: First
- Dimensions: 10 x 10
Bedroom 3
- Level: First
- Dimensions: 10 x 10.3
Bathroom 1
- Level: First
- Dimensions: 5 x 13
Bathroom 2
- Level: First
- Dimensions: 5 x 10
Bonus room
- Level: Second
- Dimensions: 11 x 11.4
Dining room
- Level: First
- Dimensions: 9.5 x 10.3
Kitchen
- Level: First
- Dimensions: 6.9 x 12
Living room
- Level: First
- Dimensions: 12.6 x 22.1
Office
- Level: Second
- Dimensions: 11 x 15.2
Other
- Level: Second
- Dimensions: 6.2 x 13
Heating
- Heat Pump, Fireplace(s), Electric
Cooling
- Central Air, Heat Pump
Appliances
- Included: Electric Oven, Built-In Microwave, Dishwasher
- Laundry: Dryer Hookup, Washer Hookup
Features
- Master Downstairs, Walk-in Closet(s), Vaulted Ceiling(s), Entrance Foyer, Ceiling Fan(s), Pantry, Blinds/Shades, Gas Log, Walk-In Closet(s)
- Flooring: Carpet, Tile, Wood
- Basement: None
- Attic: Access Only
- Has fireplace: Yes
- Fireplace features: Gas Log
Interior area
- Total structure area: 1,314
- Total interior livable area: 1,754 sqft
Property
Parking
- Total spaces: 5
- Parking features: Gravel, On Site, Unpaved
- Uncovered spaces: 5
Features
- Levels: Two
- Stories: 2
- Patio & porch: Screened
- Fencing: Back Yard
Lot
- Size: 1.45 Acres
- Dimensions: 211 x 300 x 214 x 295
- Features: Level
Details
- Additional structures: Shed(s), Barn(s), Workshop
- Parcel number: 05g03067l
- Zoning: RES
- Special conditions: Standard
- Horses can be raised: Yes
Construction
Type & style
- Home type: SingleFamily
- Property subtype: Single Family Residence
Materials
- Wood Siding
- Foundation: Brick/Mortar
- Roof: Shingle
Condition
- New construction: No
- Year built: 1989
Utilities & green energy
- Sewer: Septic Tank
- Water: Public
- Utilities for property: Water Available
Community & neighborhood
Security
- Security features: Smoke Detector(s)
Location
- Region: Clayton
- Subdivision: Not In Subdivision
HOA & financial
HOA
- Has HOA: No
- Amenities included: Maintenance Roads
Other
Other facts
- Listing agreement: Exclusive Right To Sell
- Listing terms: Cash,Conventional,FHA,USDA Loan,VA Loan
- Road surface type: Paved
Price history
| Date | Event | Price |
|---|---|---|
| 3/27/2024 | Sold | $319,900-3%$182/sqft |
Source: | ||
| 2/29/2024 | Pending sale | $329,900$188/sqft |
Source: | ||
| 2/14/2024 | Price change | $329,900-2.9%$188/sqft |
Source: | ||
| 1/25/2024 | Listed for sale | $339,900+74.3%$194/sqft |
Source: | ||
| 7/3/2019 | Sold | $195,000+0.1%$111/sqft |
Source: Doorify MLS #2254963 Report a problem | ||
Public tax history
| Year | Property taxes | Tax assessment |
|---|---|---|
| 2025 | $1,845 +28.2% | $290,590 +63.6% |
| 2024 | $1,439 -3.6% | $177,640 |
| 2023 | $1,492 -0.9% | $177,640 |
Find assessor info on the county website
Neighborhood: 27520
Nearby schools
GreatSchools rating
- 8/10Cleveland ElementaryGrades: PK-5Distance: 3.5 mi
- 8/10Clayton MiddleGrades: 6-8Distance: 2.2 mi
- 5/10Clayton HighGrades: 9-12Distance: 3 mi
Get a cash offer in 3 minutes
Find out how much your home could sell for in as little as 3 minutes with a no-obligation cash offer.
Estimated market value$342,200
Get a cash offer in 3 minutes
Find out how much your home could sell for in as little as 3 minutes with a no-obligation cash offer.
Estimated market value
$342,200
