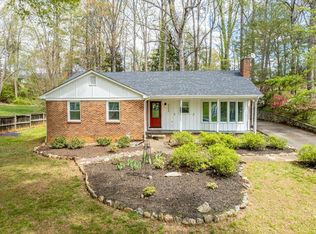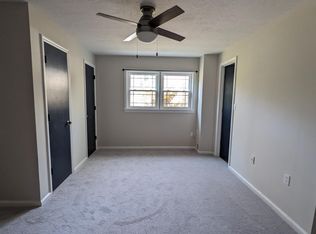Sold for $320,000 on 06/20/25
$320,000
2004 Burnt Bridge Rd, Lynchburg, VA 24503
5beds
2,420sqft
Single Family Residence
Built in 1966
0.43 Acres Lot
$319,600 Zestimate®
$132/sqft
$2,340 Estimated rent
Home value
$319,600
$284,000 - $358,000
$2,340/mo
Zestimate® history
Loading...
Owner options
Explore your selling options
What's special
Welcome to this wonderful home offering the perfect blend of comfort, space, and convenience in Lynchburg's Boonsboro Neighborhood. Step inside this 5-bedroom 3.5 bathroom home to find hardwood floors throughout, gas fireplaces for cozy evenings, and main-level laundry for easy everyday living. The back deck overlooks a gorgeous, private, and flat backyard perfect for relaxing, entertaining, or playtime. Enjoy peace of mind with a freshly pressure-washed exterior and the practicality of off-street covered parking. The basement includes ample unfinished storage space, giving you room to grow or customize to your needs. Recent updates include NEW HVAC system, NEW Hot Water Heater, and freshly painted back deck. Schedule your tour today!
Zillow last checked: 8 hours ago
Listing updated: June 23, 2025 at 09:38am
Listed by:
Billy Morris 434-944-1706 billy@valandandhome.com,
John Stewart Walker, Inc
Bought with:
Robert Dawson, 0225036912
BHHS Dawson Ford Garbee
Source: LMLS,MLS#: 358310 Originating MLS: Lynchburg Board of Realtors
Originating MLS: Lynchburg Board of Realtors
Facts & features
Interior
Bedrooms & bathrooms
- Bedrooms: 5
- Bathrooms: 4
- Full bathrooms: 1
- 1/2 bathrooms: 3
Primary bedroom
- Level: Second
- Area: 150.8
- Dimensions: 13 x 11.6
Bedroom
- Dimensions: 0 x 0
Bedroom 2
- Level: Second
- Area: 156
- Dimensions: 12 x 13
Bedroom 3
- Level: Second
- Area: 120
- Dimensions: 10 x 12
Bedroom 4
- Level: Below Grade
- Area: 144
- Dimensions: 12 x 12
Bedroom 5
- Level: Below Grade
- Area: 144
- Dimensions: 12 x 12
Dining room
- Level: First
- Area: 144
- Dimensions: 12 x 12
Family room
- Level: First
- Area: 210
- Dimensions: 15 x 14
Great room
- Area: 0
- Dimensions: 0 x 0
Kitchen
- Level: First
- Area: 120
- Dimensions: 12 x 10
Living room
- Level: First
- Area: 234
- Dimensions: 18 x 13
Office
- Area: 0
- Dimensions: 0 x 0
Heating
- Forced Warm Air-Gas
Cooling
- Central Air
Appliances
- Included: Dishwasher, Dryer, Refrigerator, Self Cleaning Oven, Washer, Gas Water Heater
- Laundry: Laundry Room, Main Level
Features
- Drywall, High Speed Internet, Primary Bed w/Bath, Separate Dining Room, Walk-In Closet(s)
- Flooring: Wood
- Windows: Insulated Windows
- Basement: Exterior Entry,Finished,Full,Heated,Interior Entry
- Attic: Access
- Number of fireplaces: 2
- Fireplace features: 2 Fireplaces
Interior area
- Total structure area: 2,420
- Total interior livable area: 2,420 sqft
- Finished area above ground: 1,776
- Finished area below ground: 644
Property
Parking
- Total spaces: 1
- Parking features: Paved Drive, Carport Parking (1 Car)
- Has garage: Yes
- Carport spaces: 1
- Has uncovered spaces: Yes
Features
- Levels: Two
- Patio & porch: Front Porch
- Exterior features: Garden
Lot
- Size: 0.43 Acres
- Features: Landscaped
Details
- Parcel number: 18303002
- Zoning: R1
Construction
Type & style
- Home type: SingleFamily
- Architectural style: Split Level
- Property subtype: Single Family Residence
Materials
- Brick, Vinyl Siding
- Roof: Shingle
Condition
- Year built: 1966
Utilities & green energy
- Electric: AEP/Appalachian Powr
- Sewer: City
- Water: City
- Utilities for property: Cable Connections
Community & neighborhood
Location
- Region: Lynchburg
- Subdivision: Boonsboro Forest
Price history
| Date | Event | Price |
|---|---|---|
| 6/20/2025 | Sold | $320,000-4.5%$132/sqft |
Source: | ||
| 4/24/2025 | Pending sale | $335,000$138/sqft |
Source: | ||
| 4/4/2025 | Listed for sale | $335,000+63.4%$138/sqft |
Source: | ||
| 5/8/2014 | Sold | $205,000-3.3%$85/sqft |
Source: | ||
| 3/13/2014 | Price change | $211,900-4.5%$88/sqft |
Source: Dawson Ford Garbee & Co #281186 | ||
Public tax history
| Year | Property taxes | Tax assessment |
|---|---|---|
| 2025 | $2,595 +13.8% | $308,900 +20.6% |
| 2024 | $2,280 | $256,200 |
| 2023 | $2,280 -3.3% | $256,200 +20.6% |
Find assessor info on the county website
Neighborhood: 24503
Nearby schools
GreatSchools rating
- 4/10Bedford Hills Elementary SchoolGrades: PK-5Distance: 0.7 mi
- 3/10Linkhorne Middle SchoolGrades: 6-8Distance: 2.5 mi
- 3/10E.C. Glass High SchoolGrades: 9-12Distance: 3.9 mi

Get pre-qualified for a loan
At Zillow Home Loans, we can pre-qualify you in as little as 5 minutes with no impact to your credit score.An equal housing lender. NMLS #10287.

