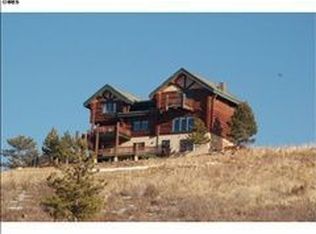Sold for $835,000
$835,000
2004 Bonner Springs Ranch Rd, Laporte, CO 80535
4beds
2,522sqft
Mixed Use
Built in 1980
40 Acres Lot
$815,900 Zestimate®
$331/sqft
$3,192 Estimated rent
Home value
$815,900
$775,000 - $857,000
$3,192/mo
Zestimate® history
Loading...
Owner options
Explore your selling options
What's special
Bonner Peak Ranch, a subdivision, totals 3,200 acres. It features 80 lots, with each lot averaging around 40 acres. This stunning 40-acre equestrian property boasts a beautiful log-sided home with panoramic views and vaulted ceilings, exposing the intricately designed wooden beams and a grand stone fireplace! Outside you'll find mature trees, and ample space among nature's beautiful rock outcroppings! There are several outbuildings, including a second detached garage with 3 bays, large barn, workshop, and equipment storage. Radon mitigation system installed and electric has been updated.
Zillow last checked: 8 hours ago
Listing updated: October 20, 2025 at 06:53pm
Listed by:
Heidi Becker 3039624272,
Your Castle Real Estate LLC
Bought with:
Nicole Davis, 100065115
Resident Realty
Source: IRES,MLS#: 1016788
Facts & features
Interior
Bedrooms & bathrooms
- Bedrooms: 4
- Bathrooms: 2
- Full bathrooms: 1
- 3/4 bathrooms: 1
- Main level bathrooms: 1
Primary bedroom
- Description: Other
- Features: Shared Primary Bath
- Level: Main
- Area: 1 Square Feet
- Dimensions: 1 x 1
Kitchen
- Description: Other
- Level: Main
- Area: 1 Square Feet
- Dimensions: 1 x 1
Heating
- Hot Water
Cooling
- Ceiling Fan(s)
Appliances
- Included: Electric Range, Dishwasher, Refrigerator, Washer, Dryer
- Laundry: Washer/Dryer Hookup
Features
- Eat-in Kitchen, Cathedral Ceiling(s), Open Floorplan, Workshop, Pantry, Natural Woodwork, Walk-In Closet(s), High Ceilings, Beamed Ceilings
- Windows: Skylight(s), Window Coverings, Wood Frames
- Basement: Full,Partially Finished,Walk-Out Access
- Has fireplace: Yes
- Fireplace features: Living Room
Interior area
- Total structure area: 2,522
- Total interior livable area: 2,522 sqft
- Finished area above ground: 1,482
- Finished area below ground: 1,040
Property
Parking
- Total spaces: 2
- Parking features: Garage Door Opener, RV Access/Parking, >8' Garage Door, Oversized
- Garage spaces: 2
- Details: Detached
Features
- Levels: One
- Stories: 1
- Patio & porch: Patio, Deck, Enclosed
- Exterior features: Balcony
- Fencing: Partial
- Has view: Yes
- View description: Mountain(s), Hills, Panoramic
Lot
- Size: 40 Acres
- Features: Wooded, Evergreen Trees, Native Plants, Rolling Slope, Sloped, Steep Slope, Rock Outcropping, Abuts Private Open Space, Meadow, Unincorporated, Mineral Rights Excluded
Details
- Additional structures: Storage, Outbuilding
- Parcel number: R0757101
- Zoning: SFR
- Special conditions: Private Owner
- Horses can be raised: Yes
- Horse amenities: Horse(s) Allowed, Barn, Corral(s), Tack Room, Loafing Shed
Construction
Type & style
- Home type: SingleFamily
- Property subtype: Mixed Use
Materials
- Frame, Log
- Roof: Metal
Condition
- New construction: No
- Year built: 1980
Utilities & green energy
- Electric: PoudreValleyREA
- Gas: Propane
- Sewer: Septic Tank
- Water: Well
- Utilities for property: Propane
Community & neighborhood
Security
- Security features: Fire Alarm
Location
- Region: Laporte
- Subdivision: Bonner Peak
HOA & financial
HOA
- Has HOA: Yes
- HOA fee: $895 annually
- Association name: Bonner Peak Landowners Assoc
- Association phone: 970-218-3035
Other
Other facts
- Listing terms: Cash,Conventional,FHA,VA Loan
- Road surface type: Gravel
Price history
| Date | Event | Price |
|---|---|---|
| 6/9/2025 | Sold | $835,000-7.1%$331/sqft |
Source: | ||
| 5/9/2025 | Pending sale | $899,000$356/sqft |
Source: | ||
| 4/29/2025 | Price change | $899,000-5.4%$356/sqft |
Source: | ||
| 4/14/2025 | Price change | $949,900-2.1%$377/sqft |
Source: | ||
| 3/14/2025 | Listed for sale | $970,000$385/sqft |
Source: | ||
Public tax history
| Year | Property taxes | Tax assessment |
|---|---|---|
| 2024 | $5,184 +31.6% | $59,818 -1% |
| 2023 | $3,940 +5.1% | $60,398 +46.4% |
| 2022 | $3,750 +18% | $41,263 -2.8% |
Find assessor info on the county website
Neighborhood: 80535
Nearby schools
GreatSchools rating
- NALivermore Elementary SchoolGrades: K-5Distance: 3.5 mi
- 7/10Cache La Poudre Middle SchoolGrades: 6-8Distance: 8.8 mi
- 7/10Poudre High SchoolGrades: 9-12Distance: 11.9 mi
Schools provided by the listing agent
- Elementary: Livermore
- Middle: Cache La Poudre
- High: Poudre
Source: IRES. This data may not be complete. We recommend contacting the local school district to confirm school assignments for this home.
Get a cash offer in 3 minutes
Find out how much your home could sell for in as little as 3 minutes with a no-obligation cash offer.
Estimated market value$815,900
Get a cash offer in 3 minutes
Find out how much your home could sell for in as little as 3 minutes with a no-obligation cash offer.
Estimated market value
$815,900
