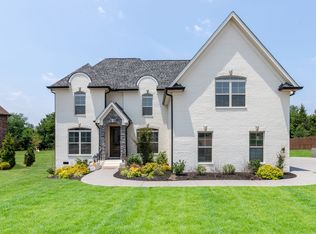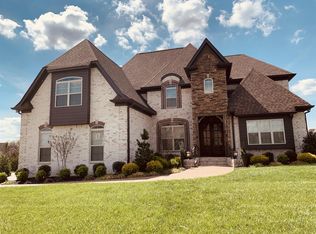Closed
$895,000
2004 Beechhaven Cir, Mount Juliet, TN 37122
4beds
3,378sqft
Single Family Residence, Residential
Built in 2019
0.58 Acres Lot
$893,000 Zestimate®
$265/sqft
$3,338 Estimated rent
Home value
$893,000
$848,000 - $947,000
$3,338/mo
Zestimate® history
Loading...
Owner options
Explore your selling options
What's special
Welcome to this immaculate 4-bedroom, 3-bathroom home nestled on a private cul-de-sac lot in a desirable Mt. Juliet neighborhood. As you approach the residence, you're greeted by manicured landscaping and a charming front porch. Step through the front door into a bright and airy foyer, where gleaming hardwood floors lead you into the heart of the home. The spacious living room features soaring ceilings and large windows that flood the space with natural light, creating an inviting atmosphere for relaxation or entertaining guests.The gourmet kitchen is a chef's dream, boasting quartz countertops, stainless steel appliances, a spacious island with bar seating, and ample cabinet space for storage. The adjacent dining area offers a perfect spot for family meals, with views of the backyard oasis. The primary suite is one of the two bedrooms located on the main floor and the other two are upstairs near an oversized bonus room. Dont miss this wonderful home!
Zillow last checked: 8 hours ago
Listing updated: December 31, 2024 at 08:27am
Listing Provided by:
Candace Campbell 615-406-2002,
Keller Williams Realty
Bought with:
John Dotson, 299652
Parks Compass
Source: RealTracs MLS as distributed by MLS GRID,MLS#: 2759584
Facts & features
Interior
Bedrooms & bathrooms
- Bedrooms: 4
- Bathrooms: 3
- Full bathrooms: 3
- Main level bedrooms: 2
Bedroom 1
- Features: Suite
- Level: Suite
- Area: 240 Square Feet
- Dimensions: 16x15
Bedroom 2
- Features: Bath
- Level: Bath
- Area: 168 Square Feet
- Dimensions: 12x14
Bedroom 3
- Features: Extra Large Closet
- Level: Extra Large Closet
- Area: 168 Square Feet
- Dimensions: 12x14
Bedroom 4
- Area: 144 Square Feet
- Dimensions: 12x12
Bonus room
- Features: Over Garage
- Level: Over Garage
- Area: 704 Square Feet
- Dimensions: 32x22
Dining room
- Features: Other
- Level: Other
- Area: 169 Square Feet
- Dimensions: 13x13
Kitchen
- Features: Eat-in Kitchen
- Level: Eat-in Kitchen
- Area: 195 Square Feet
- Dimensions: 13x15
Living room
- Area: 272 Square Feet
- Dimensions: 16x17
Heating
- Natural Gas, Zoned
Cooling
- Central Air, Dual
Appliances
- Included: Dishwasher, Disposal, Built-In Electric Oven, Cooktop
- Laundry: Electric Dryer Hookup, Washer Hookup
Features
- Ceiling Fan(s), Entrance Foyer, High Ceilings, Pantry, Walk-In Closet(s), Primary Bedroom Main Floor
- Flooring: Carpet, Wood, Tile
- Basement: Crawl Space
- Number of fireplaces: 1
- Fireplace features: Living Room
Interior area
- Total structure area: 3,378
- Total interior livable area: 3,378 sqft
- Finished area above ground: 3,378
Property
Parking
- Total spaces: 3
- Parking features: Garage Faces Side
- Garage spaces: 3
Features
- Levels: One
- Stories: 2
- Patio & porch: Porch, Covered, Patio, Screened
Lot
- Size: 0.58 Acres
- Dimensions: 40.26 x 221.55 IRR
- Features: Private
Details
- Parcel number: 099C G 00200 000
- Special conditions: Standard
Construction
Type & style
- Home type: SingleFamily
- Architectural style: Contemporary
- Property subtype: Single Family Residence, Residential
Materials
- Brick
- Roof: Asphalt
Condition
- New construction: No
- Year built: 2019
Utilities & green energy
- Sewer: STEP System
- Water: Public
- Utilities for property: Water Available
Green energy
- Energy efficient items: Water Heater
Community & neighborhood
Location
- Region: Mount Juliet
- Subdivision: Reserve At Wright Farms
HOA & financial
HOA
- Has HOA: Yes
- HOA fee: $50 monthly
Price history
| Date | Event | Price |
|---|---|---|
| 12/27/2024 | Sold | $895,000-0.4%$265/sqft |
Source: | ||
| 12/6/2024 | Contingent | $899,000$266/sqft |
Source: | ||
| 12/1/2024 | Price change | $899,000-3.3%$266/sqft |
Source: | ||
| 11/14/2024 | Listed for sale | $930,000$275/sqft |
Source: | ||
| 11/11/2024 | Listing removed | $930,000$275/sqft |
Source: | ||
Public tax history
| Year | Property taxes | Tax assessment |
|---|---|---|
| 2024 | $3,072 | $160,950 |
| 2023 | $3,072 | $160,950 |
| 2022 | $3,072 | $160,950 |
Find assessor info on the county website
Neighborhood: 37122
Nearby schools
GreatSchools rating
- 9/10Rutland Elementary SchoolGrades: PK-5Distance: 1.8 mi
- 8/10Gladeville Middle SchoolGrades: 6-8Distance: 4.1 mi
- 7/10Wilson Central High SchoolGrades: 9-12Distance: 5.6 mi
Schools provided by the listing agent
- Elementary: Rutland Elementary
- Middle: Gladeville Middle School
- High: Wilson Central High School
Source: RealTracs MLS as distributed by MLS GRID. This data may not be complete. We recommend contacting the local school district to confirm school assignments for this home.
Get a cash offer in 3 minutes
Find out how much your home could sell for in as little as 3 minutes with a no-obligation cash offer.
Estimated market value
$893,000
Get a cash offer in 3 minutes
Find out how much your home could sell for in as little as 3 minutes with a no-obligation cash offer.
Estimated market value
$893,000

