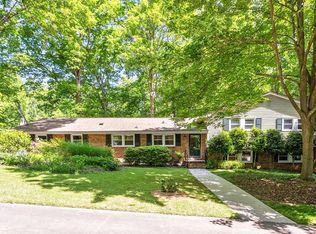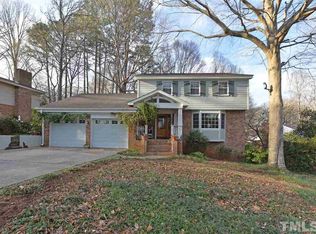Sold for $575,000
$575,000
2004 Beecham Cir, Raleigh, NC 27607
4beds
3,043sqft
Single Family Residence, Residential
Built in 1975
0.43 Acres Lot
$567,500 Zestimate®
$189/sqft
$3,912 Estimated rent
Home value
$567,500
$539,000 - $596,000
$3,912/mo
Zestimate® history
Loading...
Owner options
Explore your selling options
What's special
Amazing Meredith Woods Opportunity! Charming home has many updates including: New roof 2024, HVAC 2014, Tankless Gas Water Heater 2017, pre-inspected, new carpet, fresh paint! Just a few minutes walk to NC Museum of Art and the Museum Park, and Reedy Creek walking trail. Create your own vision in this wonderful over 3,000 sq ft, 4 bedroom home with finished basement (in 2000), spacious family room complete with fireplace, formal living and dining rooms with bay windows, almost half an acre cul-de-sac lot. The location is prime, just a couple of minutes' drive to Lake Boone Trail and Blue Ridge Road. Quick access to I-440 and Wade Avenue, shopping, UNC Rex Hospital, NC State University, downtown Raleigh, and RDU Airport.
Zillow last checked: 8 hours ago
Listing updated: October 28, 2025 at 12:46am
Listed by:
Dana Ellington 919-622-5051,
Compass -- Raleigh
Bought with:
Dana Ellington, 255265
Compass -- Raleigh
Karen Barlow, 254077
Compass -- Raleigh
Source: Doorify MLS,MLS#: 10079051
Facts & features
Interior
Bedrooms & bathrooms
- Bedrooms: 4
- Bathrooms: 4
- Full bathrooms: 3
- 1/2 bathrooms: 1
Heating
- Forced Air, Natural Gas
Cooling
- Central Air
Appliances
- Included: Dishwasher, Disposal, Electric Range, Microwave
- Laundry: Electric Dryer Hookup, In Basement, Laundry Room, Sink, Washer Hookup
Features
- Bathtub/Shower Combination, Bookcases, Ceiling Fan(s), Crown Molding, Eat-in Kitchen, Storage
- Flooring: Carpet, Hardwood, Tile
- Basement: Exterior Entry, Finished, Full, Heated, Interior Entry, Storage Space, Walk-Out Access
- Number of fireplaces: 1
- Fireplace features: Family Room
Interior area
- Total structure area: 3,043
- Total interior livable area: 3,043 sqft
- Finished area above ground: 2,172
- Finished area below ground: 871
Property
Parking
- Total spaces: 2
- Parking features: Concrete, Paved
- Uncovered spaces: 2
Features
- Levels: Two
- Stories: 2
- Has view: Yes
Lot
- Size: 0.43 Acres
- Features: Hardwood Trees
Details
- Parcel number: 0784997656
- Special conditions: Standard
Construction
Type & style
- Home type: SingleFamily
- Architectural style: Traditional
- Property subtype: Single Family Residence, Residential
Materials
- Brick, Masonite
- Foundation: Block
- Roof: Shingle
Condition
- New construction: No
- Year built: 1975
Utilities & green energy
- Sewer: Public Sewer
- Water: Public
- Utilities for property: Electricity Connected, Natural Gas Connected, Sewer Connected, Water Connected
Community & neighborhood
Location
- Region: Raleigh
- Subdivision: Meredith Woods
Price history
| Date | Event | Price |
|---|---|---|
| 8/13/2025 | Sold | $575,000-8%$189/sqft |
Source: | ||
| 7/10/2025 | Pending sale | $625,000$205/sqft |
Source: | ||
| 6/6/2025 | Price change | $625,000-3.8%$205/sqft |
Source: | ||
| 3/13/2025 | Price change | $649,900-3.7%$214/sqft |
Source: | ||
| 2/28/2025 | Listed for sale | $675,000+239.2%$222/sqft |
Source: | ||
Public tax history
| Year | Property taxes | Tax assessment |
|---|---|---|
| 2025 | $5,444 +0.4% | $621,948 |
| 2024 | $5,422 +24.3% | $621,948 +56.1% |
| 2023 | $4,363 +7.6% | $398,480 |
Find assessor info on the county website
Neighborhood: Northwest Raleigh
Nearby schools
GreatSchools rating
- 5/10Stough ElementaryGrades: PK-5Distance: 1.8 mi
- 6/10Oberlin Middle SchoolGrades: 6-8Distance: 2.2 mi
- 7/10Needham Broughton HighGrades: 9-12Distance: 2.9 mi
Schools provided by the listing agent
- Elementary: Wake - Stough
- Middle: Wake - Oberlin
- High: Wake - Broughton
Source: Doorify MLS. This data may not be complete. We recommend contacting the local school district to confirm school assignments for this home.
Get a cash offer in 3 minutes
Find out how much your home could sell for in as little as 3 minutes with a no-obligation cash offer.
Estimated market value$567,500
Get a cash offer in 3 minutes
Find out how much your home could sell for in as little as 3 minutes with a no-obligation cash offer.
Estimated market value
$567,500

