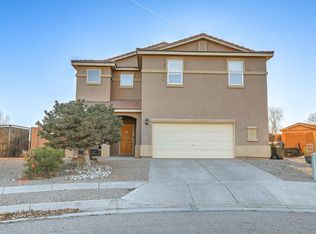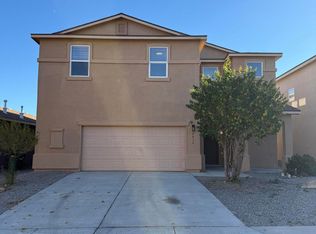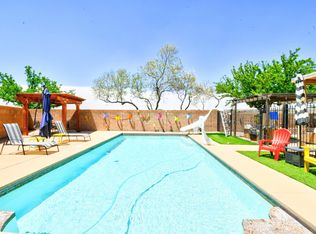Huge & final price reduction, over 60k!! Don't miss this gorgeous property! Beautiful inside & out! Move-in ready! Nearly 3100SqFt, Upgrades galore! 4 large bedrooms plus office & huge loft. Oversized 2+ car garage w/ opener & heater. Huge great room w/ fireplace, large open kitchen & Dining w/ bar, tons of storage/counter space. New cabinets, countertops, flooring. Large master suite w/ separate tub & shower, walk in closet. 2 heating units, 2 ref air units, 50gal WH. Large cul-de-sac lot w/back yard access. Custom gate & slab, privacy wall in back yard. Beautify views & fully landscaped w/ raised garden planters, covered patio, outdoor cooking area & outdoor fireplace. Great location. Cabazon community w/ park & pool. Easy access to Albq & Rio Rancho and near Rust Medical center.
This property is off market, which means it's not currently listed for sale or rent on Zillow. This may be different from what's available on other websites or public sources.


