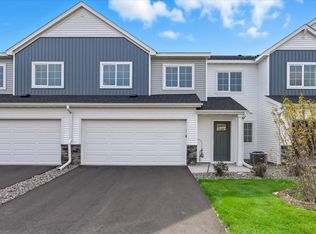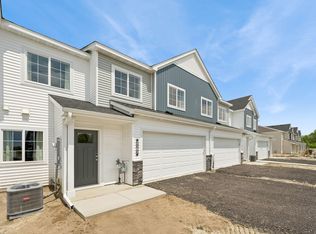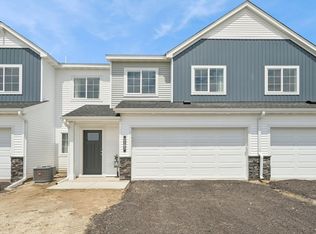Closed
$283,140
2004 Apple Ln, Montrose, MN 55363
3beds
1,709sqft
Townhouse Side x Side
Built in 2025
1,742.4 Square Feet Lot
$284,900 Zestimate®
$166/sqft
$-- Estimated rent
Home value
$284,900
$259,000 - $313,000
Not available
Zestimate® history
Loading...
Owner options
Explore your selling options
What's special
See Sales Consultant about special lender incentives! Contract for Deed Option. COMPLETED NEW CONSTRUCTION! JP Brooks presents the Birchwood townhome plan in our Preserve of Montrose Community. Come see for yourself & discover why Montrose is a great place to live/work/play! The community is close-knit with a friendly spirit and plenty of local events and activities to enjoy. Brand new townhome community. Two floor plans to choose from. 3 Bedrooms + LOFT! 3 bathrooms including a private primary suite, & 2 car garage. Home includes an upgraded kitchen with painted cabinets & crown molding, hardware, & trash pullout. Home also includes a fireplace in the living room, concrete patio & laundry closet upstairs. Full yard sod/irrigation! (This is a 3-bedroom plan, with a loft.) Pictures/photographs/colors/features/sizes are for illustration purposes only & may vary from the home that is built. Welcome to Montrose Newest Community, Preserve of Montrose. The city of Montrose is an up-and-coming area with a small-town “country” atmosphere. Montrose is located about 35 miles west of Minneapolis/St. Paul metro area. The city offers the amenities of suburban life without giving up rural charm. Residents enjoy easy access to a variety of outdoor activities like fishing, hiking, and camping at nearby recreational sites. COMPLETED NEW CONSTRUCTION!
Zillow last checked: 8 hours ago
Listing updated: May 29, 2025 at 08:34am
Listed by:
Josh A Pomerleau 763-463-7580,
JPW Realty,
Amy Teal 612-382-1378
Bought with:
Kimberly Rusche-Fiebelkorn
Kris Lindahl Real Estate
Source: NorthstarMLS as distributed by MLS GRID,MLS#: 6658736
Facts & features
Interior
Bedrooms & bathrooms
- Bedrooms: 3
- Bathrooms: 3
- Full bathrooms: 1
- 3/4 bathrooms: 1
- 1/2 bathrooms: 1
Bedroom 1
- Level: Upper
- Area: 130 Square Feet
- Dimensions: 10x13
Bedroom 2
- Level: Upper
- Area: 90 Square Feet
- Dimensions: 9x10
Bedroom 3
- Level: Upper
- Area: 110 Square Feet
- Dimensions: 10x11
Dining room
- Level: Main
- Area: 99 Square Feet
- Dimensions: 11x9
Foyer
- Level: Main
- Area: 42 Square Feet
- Dimensions: 6x7
Kitchen
- Level: Main
- Area: 126 Square Feet
- Dimensions: 14x9
Laundry
- Level: Upper
- Area: 4 Square Feet
- Dimensions: 2x2
Living room
- Level: Main
- Area: 216 Square Feet
- Dimensions: 12x18
Loft
- Level: Upper
- Area: 130 Square Feet
- Dimensions: 10x13
Patio
- Level: Main
- Area: 48 Square Feet
- Dimensions: 6x8
Porch
- Level: Main
- Area: 60 Square Feet
- Dimensions: 10x6
Walk in closet
- Level: Upper
- Area: 40 Square Feet
- Dimensions: 4x10
Heating
- Forced Air, Fireplace(s)
Cooling
- Central Air
Appliances
- Included: Air-To-Air Exchanger, Dishwasher, Electric Water Heater, Microwave, Range, Refrigerator, Stainless Steel Appliance(s)
Features
- Has basement: No
- Number of fireplaces: 1
- Fireplace features: Electric, Living Room
Interior area
- Total structure area: 1,709
- Total interior livable area: 1,709 sqft
- Finished area above ground: 1,709
- Finished area below ground: 0
Property
Parking
- Total spaces: 2
- Parking features: Attached, Garage Door Opener, Tuckunder Garage
- Attached garage spaces: 2
- Has uncovered spaces: Yes
Accessibility
- Accessibility features: None
Features
- Levels: Two
- Stories: 2
- Patio & porch: Patio, Porch
- Pool features: None
- Fencing: None
Lot
- Size: 1,742 sqft
- Dimensions: 32 x 40 x 32 x 40
- Features: Irregular Lot, Sod Included in Price, Wooded
Details
- Foundation area: 708
- Parcel number: 112048008030
- Zoning description: Residential-Single Family
Construction
Type & style
- Home type: Townhouse
- Property subtype: Townhouse Side x Side
- Attached to another structure: Yes
Materials
- Brick/Stone, Vinyl Siding
- Foundation: Slab
- Roof: Age 8 Years or Less,Asphalt
Condition
- Age of Property: 0
- New construction: Yes
- Year built: 2025
Details
- Builder name: JP BROOKS INC
Utilities & green energy
- Electric: 150 Amp Service
- Gas: Natural Gas
- Sewer: City Sewer/Connected
- Water: City Water/Connected
Community & neighborhood
Location
- Region: Montrose
- Subdivision: The Preserve of Montrose
HOA & financial
HOA
- Has HOA: Yes
- HOA fee: $249 monthly
- Services included: Lawn Care, Maintenance Grounds, Professional Mgmt, Trash, Snow Removal
- Association name: Sharper Management
- Association phone: 952-224-4777
Other
Other facts
- Available date: 05/09/2025
- Road surface type: Paved
Price history
| Date | Event | Price |
|---|---|---|
| 5/22/2025 | Sold | $283,140+3%$166/sqft |
Source: | ||
| 5/12/2025 | Pending sale | $274,900$161/sqft |
Source: | ||
| 2/7/2025 | Listed for sale | $274,900$161/sqft |
Source: | ||
Public tax history
| Year | Property taxes | Tax assessment |
|---|---|---|
| 2025 | $16 | $64,300 +3115% |
| 2024 | -- | $2,000 |
| 2023 | -- | $2,000 |
Find assessor info on the county website
Neighborhood: 55363
Nearby schools
GreatSchools rating
- 6/10Montrose Elementary SchoolGrades: PK-5Distance: 1.5 mi
- 7/10Buffalo Community Middle SchoolGrades: 6-8Distance: 9.3 mi
- 8/10Buffalo Senior High SchoolGrades: 9-12Distance: 9.7 mi
Get a cash offer in 3 minutes
Find out how much your home could sell for in as little as 3 minutes with a no-obligation cash offer.
Estimated market value
$284,900
Get a cash offer in 3 minutes
Find out how much your home could sell for in as little as 3 minutes with a no-obligation cash offer.
Estimated market value
$284,900


