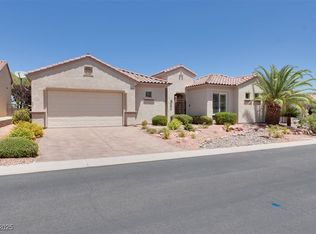MODERN LUXURY MEETS NATURAL BEAUTY
Tucked away at the end of a peaceful cul-de-sac and backing directly onto the pristine Sloan Canyon Preservation area, this contemporary single-story home delivers unparalleled privacy, breathtaking canyon views, and a seamless blend of comfort and sophistication. Situated within a private gated community just minutes from the amenities of Eastern Blvd, this home offers the perfect balance of tranquility and convenience.
Designed with modern living in mind, the spacious layout features 3 bedrooms, a dedicated office, a versatile flex space, and a 3-car tandem garage. A shaded front courtyard welcomes you into the open-concept interior, where a stunning 6-panel corner sliding glass door creates an effortless transition between indoor and outdoor spaces perfect for entertaining or simply soaking in the sweeping canyon vistas.
The gourmet kitchen is a chef's dream, featuring solid slab quartz countertops, a gas cooktop, built-in microwave, vented hood, a secondary oven, and a walk-in pantry. It flows seamlessly into the great room and dining area, anchoring the heart of the home.
The primary suite is a serene retreat, complete with private patio access and inspiring views of the canyon. The spa-inspired ensuite bath offers dual vanities, a custom walk-in shower with dual showerheads, and a spacious walk-in closet.
Additional features include:
Private office with nearby half bath ideal for guests or working from home
Flex space perfect for a media room, playroom, or homework station
Two well-appointed secondary bedrooms, including one with a walk-in closet
Shared secondary bath with separate vanity and toilet/shower area
Laundry room conveniently located off the garage entry
Recent updates including fresh interior paint, plush new carpet and pad, and elegant designer tile flooring and finishes throughout
Move-in ready and meticulously maintained, this canyon-side gem offers the rare opportunity to enjoy both luxury living and the serenity of nature right at your doorstep.
Includes HOA Dues, Trash pick up and Pest Control
House for rent
$5,355/mo
2004 Alto Vista Dr, Henderson, NV 89052
3beds
2,374sqft
Price is base rent and doesn't include required fees.
Single family residence
Available now
No pets
Central air
In unit laundry
Attached garage parking
-- Heating
What's special
Open-concept interiorSweeping canyon vistasPrivate officeFlex spacePeaceful cul-de-sacContemporary single-story homeUnparalleled privacy
- 29 days
- on Zillow |
- -- |
- -- |
Travel times
Facts & features
Interior
Bedrooms & bathrooms
- Bedrooms: 3
- Bathrooms: 3
- Full bathrooms: 2
- 1/2 bathrooms: 1
Cooling
- Central Air
Appliances
- Included: Dishwasher, Dryer, Washer
- Laundry: In Unit
Features
- Walk In Closet
- Windows: Window Coverings
Interior area
- Total interior livable area: 2,374 sqft
Property
Parking
- Parking features: Attached, Off Street
- Has attached garage: Yes
- Details: Contact manager
Features
- Patio & porch: Patio
- Exterior features: Backs to open space, Convenient Location, End of Cul de sac, Garbage included in rent, Pest Control included in rent, Walk In Closet, Walk-in Shower
Details
- Parcel number: 17832319008
Construction
Type & style
- Home type: SingleFamily
- Property subtype: Single Family Residence
Utilities & green energy
- Utilities for property: Garbage
Community & HOA
Location
- Region: Henderson
Financial & listing details
- Lease term: 1 Year
Price history
| Date | Event | Price |
|---|---|---|
| 5/17/2025 | Price change | $5,355-0.4%$2/sqft |
Source: Zillow Rentals | ||
| 5/13/2025 | Price change | $5,375-0.4%$2/sqft |
Source: Zillow Rentals | ||
| 4/24/2025 | Listed for rent | $5,395+3.8%$2/sqft |
Source: Zillow Rentals | ||
| 4/22/2023 | Listing removed | -- |
Source: Zillow Rentals | ||
| 4/3/2023 | Price change | $5,195-5.5%$2/sqft |
Source: Zillow Rentals | ||
![[object Object]](https://photos.zillowstatic.com/fp/78752fc168d19eef66e17a7cd6a24428-p_i.jpg)
