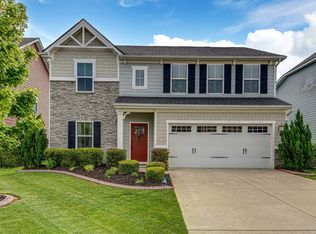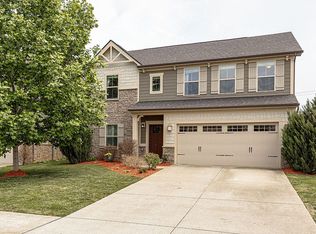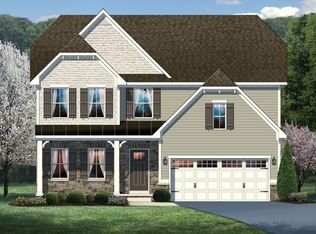Closed
$525,000
2004 Allerton Way, Spring Hill, TN 37174
4beds
2,435sqft
Single Family Residence, Residential
Built in 2015
6,098.4 Square Feet Lot
$530,400 Zestimate®
$216/sqft
$2,822 Estimated rent
Home value
$530,400
$504,000 - $562,000
$2,822/mo
Zestimate® history
Loading...
Owner options
Explore your selling options
What's special
Fabulous four bedroom home in WILLIAMSON COUNTY. Priced to sell! Welcome to your Suburban Micro Homestead at 2004 Allerton Way in the heart of beautiful Spring Hill, TN! This charming craftsman-style 4-bedroom, 2.5-bath home in Williamson County is convenient to all Spring Hill has to offer. Located on a cul-de-sac, this home offers plenty of privacy in the coveted Copper Ridge subdivision. The open concept living area is loaded with natural light and connects seamlessly to a modern kitchen ideal for whipping up your favorite meals. Retreat to the large primary bedroom featuring a walk-in closet, and a tastefully updated en suite bathroom. Enjoy pure water from the whole house water filtration system. Step outside to your personal oasis—a large garden adorned with organic peach and apple trees, organic berries and countless organic herbs and veggies. The backyard is a haven, perfect for gardening enthusiasts or simply enjoying the outdoors. Don't miss this fabulous opportunity to homestead right in the heart of this rapidly growing city.
Zillow last checked: 8 hours ago
Listing updated: March 07, 2025 at 08:38am
Listing Provided by:
Ali Eastburn 615-970-9545,
Compass RE
Bought with:
Heather Fuller, 327798
Tyler York Real Estate Brokers, LLC
Source: RealTracs MLS as distributed by MLS GRID,MLS#: 2788910
Facts & features
Interior
Bedrooms & bathrooms
- Bedrooms: 4
- Bathrooms: 3
- Full bathrooms: 2
- 1/2 bathrooms: 1
Bedroom 1
- Features: Full Bath
- Level: Full Bath
- Area: 252 Square Feet
- Dimensions: 18x14
Bedroom 2
- Features: Extra Large Closet
- Level: Extra Large Closet
- Area: 195 Square Feet
- Dimensions: 15x13
Bedroom 3
- Features: Extra Large Closet
- Level: Extra Large Closet
- Area: 225 Square Feet
- Dimensions: 15x15
Bedroom 4
- Features: Extra Large Closet
- Level: Extra Large Closet
- Area: 144 Square Feet
- Dimensions: 12x12
Dining room
- Features: Formal
- Level: Formal
- Area: 132 Square Feet
- Dimensions: 12x11
Kitchen
- Features: Pantry
- Level: Pantry
- Area: 130 Square Feet
- Dimensions: 13x10
Living room
- Area: 304 Square Feet
- Dimensions: 19x16
Heating
- Central
Cooling
- Central Air
Appliances
- Included: Dishwasher, Disposal, ENERGY STAR Qualified Appliances, Microwave, Stainless Steel Appliance(s), Electric Oven, Gas Range
- Laundry: Electric Dryer Hookup, Washer Hookup
Features
- Ceiling Fan(s), Open Floorplan, Smart Thermostat, Walk-In Closet(s), High Speed Internet
- Flooring: Carpet, Laminate, Tile
- Basement: Slab
- Has fireplace: No
Interior area
- Total structure area: 2,435
- Total interior livable area: 2,435 sqft
- Finished area above ground: 2,435
Property
Parking
- Total spaces: 4
- Parking features: Attached, Driveway
- Attached garage spaces: 2
- Uncovered spaces: 2
Features
- Levels: Two
- Stories: 2
- Patio & porch: Porch, Covered, Patio
- Fencing: Full
Lot
- Size: 6,098 sqft
- Dimensions: 50 x 125
- Features: Cul-De-Sac, Level
Details
- Parcel number: 094167F C 00600 00011167F
- Special conditions: Standard
Construction
Type & style
- Home type: SingleFamily
- Architectural style: Traditional
- Property subtype: Single Family Residence, Residential
Materials
- Fiber Cement, Brick
Condition
- New construction: No
- Year built: 2015
Utilities & green energy
- Sewer: Public Sewer
- Water: Public
- Utilities for property: Water Available
Green energy
- Energy efficient items: Windows, Thermostat, Water Heater
- Water conservation: Low-Flow Fixtures
Community & neighborhood
Security
- Security features: Smoke Detector(s)
Location
- Region: Spring Hill
- Subdivision: Copper Ridge Ph2
HOA & financial
HOA
- Has HOA: Yes
- HOA fee: $35 monthly
- Amenities included: Sidewalks
Price history
| Date | Event | Price |
|---|---|---|
| 3/6/2025 | Sold | $525,000-4.5%$216/sqft |
Source: | ||
| 2/19/2025 | Contingent | $550,000$226/sqft |
Source: | ||
| 2/7/2025 | Listed for sale | $550,000$226/sqft |
Source: | ||
| 2/6/2025 | Listing removed | $550,000$226/sqft |
Source: | ||
| 1/28/2025 | Price change | $550,000-4.3%$226/sqft |
Source: | ||
Public tax history
| Year | Property taxes | Tax assessment |
|---|---|---|
| 2024 | $2,276 | $88,600 |
| 2023 | $2,276 | $88,600 |
| 2022 | $2,276 -2% | $88,600 |
Find assessor info on the county website
Neighborhood: 37174
Nearby schools
GreatSchools rating
- 8/10Longview Elementary SchoolGrades: PK-5Distance: 0.2 mi
- 9/10Heritage Middle SchoolGrades: 6-8Distance: 1.6 mi
- 10/10Independence High SchoolGrades: 9-12Distance: 4.3 mi
Schools provided by the listing agent
- Elementary: Longview Elementary School
- Middle: Heritage Middle School
- High: Independence High School
Source: RealTracs MLS as distributed by MLS GRID. This data may not be complete. We recommend contacting the local school district to confirm school assignments for this home.
Get a cash offer in 3 minutes
Find out how much your home could sell for in as little as 3 minutes with a no-obligation cash offer.
Estimated market value$530,400
Get a cash offer in 3 minutes
Find out how much your home could sell for in as little as 3 minutes with a no-obligation cash offer.
Estimated market value
$530,400


