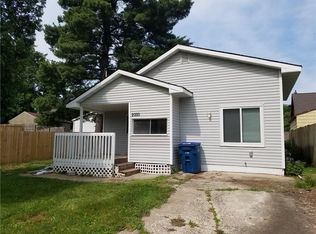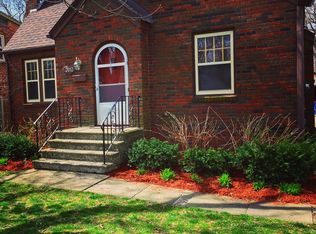Sold for $220,000
Zestimate®
$220,000
2004 40th St, Des Moines, IA 50310
3beds
882sqft
Single Family Residence
Built in 1926
7,013.16 Square Feet Lot
$220,000 Zestimate®
$249/sqft
$1,478 Estimated rent
Home value
$220,000
$209,000 - $231,000
$1,478/mo
Zestimate® history
Loading...
Owner options
Explore your selling options
What's special
Fall in love with this charming Beaverdale 3-bedroom, 1 bathroom home with 2 car detached garage located in this desirable Des Moines neighborhood. This home features a spacious living room with fireplace that is perfect entertaining or family time. Freshly painted throughout that provides a modern touch to this classic home. The main level also features two bedrooms, a full-size bathroom, eat in kitchen (all appliances included) and a coffee bar. As you make your way to the second level, you will be greeted by a huge bedroom that provides plenty of space for any size bed and additional furniture. It can serve as a bedroom, office or play area. This home is just minutes away from shopping, dining, and entertainment. With its charming design, modern updates, and spacious fully fenced in yard, this home is perfect for those who are looking for comfort, style, and convenience. Make your Move to Beaverdale Today.
Zillow last checked: 8 hours ago
Listing updated: May 10, 2023 at 01:26pm
Listed by:
Montanaro, Rich (515)708-3997,
The American Real Estate Co.,
Laurry Wailes 515-708-3465,
The American Real Estate Co.
Bought with:
O'Tool, Aaron
RE/MAX Concepts
Source: DMMLS,MLS#: 670152 Originating MLS: Des Moines Area Association of REALTORS
Originating MLS: Des Moines Area Association of REALTORS
Facts & features
Interior
Bedrooms & bathrooms
- Bedrooms: 3
- Bathrooms: 1
- Full bathrooms: 1
- Main level bedrooms: 2
Heating
- Electric, Forced Air, Natural Gas
Cooling
- Central Air
Appliances
- Included: Dryer, Dishwasher, Microwave, Refrigerator, Stove, Washer
Features
- Eat-in Kitchen, Cable TV
- Flooring: Laminate, Tile
- Basement: Unfinished
- Number of fireplaces: 1
- Fireplace features: Fireplace Screen
Interior area
- Total structure area: 882
- Total interior livable area: 882 sqft
Property
Parking
- Total spaces: 2
- Parking features: Detached, Garage, Two Car Garage
- Garage spaces: 2
Features
- Exterior features: Fully Fenced, Fire Pit
- Fencing: Full
Lot
- Size: 7,013 sqft
- Dimensions: 50 x 140
Details
- Parcel number: 10004558000000
- Zoning: Res
Construction
Type & style
- Home type: SingleFamily
- Architectural style: Bungalow
- Property subtype: Single Family Residence
Materials
- Vinyl Siding
- Roof: Asphalt,Shingle
Condition
- Year built: 1926
Utilities & green energy
- Sewer: Public Sewer
- Water: Public
Community & neighborhood
Location
- Region: Des Moines
Other
Other facts
- Listing terms: Cash,Conventional,FHA,VA Loan
- Road surface type: Asphalt
Price history
| Date | Event | Price |
|---|---|---|
| 8/23/2025 | Listing removed | $1,600$2/sqft |
Source: Zillow Rentals Report a problem | ||
| 8/22/2025 | Listing removed | $231,500$262/sqft |
Source: | ||
| 8/21/2025 | Listed for rent | $1,600$2/sqft |
Source: Zillow Rentals Report a problem | ||
| 5/27/2025 | Listed for sale | $231,500+5.2%$262/sqft |
Source: | ||
| 5/8/2023 | Sold | $220,000$249/sqft |
Source: | ||
Public tax history
| Year | Property taxes | Tax assessment |
|---|---|---|
| 2024 | $2,946 -8.2% | $179,700 +12.2% |
| 2023 | $3,210 +0.8% | $160,200 +17.6% |
| 2022 | $3,186 +3% | $136,200 |
Find assessor info on the county website
Neighborhood: Beaverdale
Nearby schools
GreatSchools rating
- 6/10Perkins Elementary SchoolGrades: K-5Distance: 0.4 mi
- 5/10Merrill Middle SchoolGrades: 6-8Distance: 2.2 mi
- 4/10Roosevelt High SchoolGrades: 9-12Distance: 1.4 mi
Schools provided by the listing agent
- District: Des Moines Independent
Source: DMMLS. This data may not be complete. We recommend contacting the local school district to confirm school assignments for this home.
Get pre-qualified for a loan
At Zillow Home Loans, we can pre-qualify you in as little as 5 minutes with no impact to your credit score.An equal housing lender. NMLS #10287.
Sell for more on Zillow
Get a Zillow Showcase℠ listing at no additional cost and you could sell for .
$220,000
2% more+$4,400
With Zillow Showcase(estimated)$224,400

