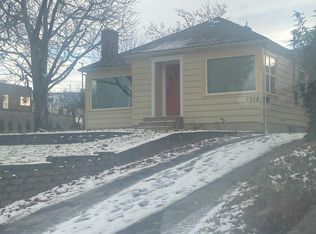Sold on 05/19/25
Price Unknown
2004 15th Ave, Lewiston, ID 83501
4beds
2,240sqft
Single Family Residence
Built in 1957
9,234.72 Square Feet Lot
$268,200 Zestimate®
$--/sqft
$2,241 Estimated rent
Home value
$268,200
Estimated sales range
Not available
$2,241/mo
Zestimate® history
Loading...
Owner options
Explore your selling options
What's special
MLS# 278979 **PROFESSIONALLY PHOTOGRAPHED & VIRTUALLY STAGED, so you can see what this lovely home looks like fully furnished. Wow, this is a real gem of a property with a ton of potential! With its strategic location just a block off 21st Street in Lewiston and that corner lot offering ample parking, you're already set up for success. The dual living potential is a fantastic selling point—living upstairs and renting out the lower level could be a huge draw for buyers looking for an investment or a bit of extra income. The circular layout on the main floor, along with the light and airy vibe, adds to its charm and appeal. This property is not just a house, it's a canvas for creativity and personal touch. With the right fixes and updates, you could really maximize its value and appeal. What are your goals for this property once it's fixed up?
Zillow last checked: 8 hours ago
Listing updated: May 19, 2025 at 03:32pm
Listed by:
Jan McCoy 208-305-9989,
Jan McCoy dba Jan McCoy Proper
Bought with:
WCAR Non-Subscriber
NON-MEMBER OFFICE
Source: PACMLS,MLS#: 278979
Facts & features
Interior
Bedrooms & bathrooms
- Bedrooms: 4
- Bathrooms: 2
- Full bathrooms: 1
- 1/2 bathrooms: 1
Bedroom
- Level: Main
Bedroom 1
- Level: Main
Bedroom 2
- Level: Main
Bedroom 3
- Level: Down
Dining room
- Level: Main
Family room
- Level: Down
Kitchen
- Level: Main
Living room
- Level: Main
Heating
- Forced Air, Gas
Cooling
- Central Air
Appliances
- Included: Dishwasher, Range/Oven, Refrigerator
Features
- Flooring: Other, Wood
- Basement: Yes
- Number of fireplaces: 2
- Fireplace features: 2, Family Room, Wood Burning, Living Room
Interior area
- Total structure area: 1,120
- Total interior livable area: 2,240 sqft
Property
Parking
- Total spaces: 1
- Parking features: Attached, 1 car, Off Street, RV Parking - Open, Carport
- Garage spaces: 1
- Has carport: Yes
Features
- Levels: 1 Story w/Basement
- Stories: 1
- Patio & porch: Deck/Open
- Has view: Yes
Lot
- Size: 9,234 sqft
- Features: Corner Lot
Details
- Additional structures: Shed
- Parcel number: RPL02400150050
- Zoning description: Residential
Construction
Type & style
- Home type: SingleFamily
- Property subtype: Single Family Residence
Materials
- Wood Siding
- Foundation: Frame
- Roof: Comp Shingle
Condition
- Existing Construction (Not New)
- New construction: No
- Year built: 1957
Utilities & green energy
- Water: Public
- Utilities for property: Sewer Connected
Community & neighborhood
Location
- Region: Lewiston
- Subdivision: None/na
Other
Other facts
- Listing terms: Cash,Conventional
- Road surface type: Paved
Price history
| Date | Event | Price |
|---|---|---|
| 5/19/2025 | Sold | -- |
Source: | ||
| 4/25/2025 | Pending sale | $294,999$132/sqft |
Source: | ||
| 4/21/2025 | Price change | $294,999-6.3%$132/sqft |
Source: | ||
| 3/18/2025 | Price change | $315,000-3.1%$141/sqft |
Source: | ||
| 2/2/2025 | Price change | $325,000-3%$145/sqft |
Source: | ||
Public tax history
| Year | Property taxes | Tax assessment |
|---|---|---|
| 2025 | $4,545 -2.9% | $320,065 +5.5% |
| 2024 | $4,679 -1.1% | $303,486 +0.6% |
| 2023 | $4,733 +5.8% | $301,576 +7.2% |
Find assessor info on the county website
Neighborhood: 83501
Nearby schools
GreatSchools rating
- 4/10Whitman Elementary SchoolGrades: PK-5Distance: 0.4 mi
- 6/10Jenifer Junior High SchoolGrades: 6-8Distance: 0.3 mi
- 5/10Lewiston Senior High SchoolGrades: 9-12Distance: 1.7 mi
