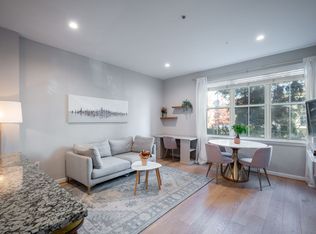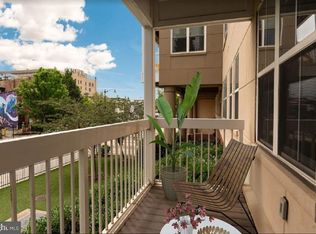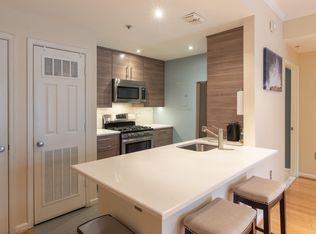GREAT LOCATION. Beautifully updated w/PARKING & private balcony. This sunlit condo features an open layout, new floors & spacious bedroom. Kitchen w/new SS appliances & breakfast bar. Pet friendly, amenity rich building w/gym, rooftop, front desk. 2 blocks to metro, steps to U Street, restaurants, nightlife, Trader Joe's; Whole Foods is coming. 3D Tour: goo.gl/BVNka1 This is the one!
This property is off market, which means it's not currently listed for sale or rent on Zillow. This may be different from what's available on other websites or public sources.



