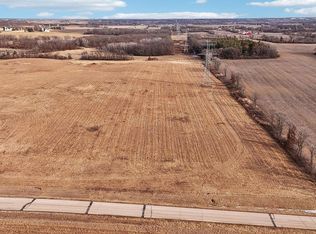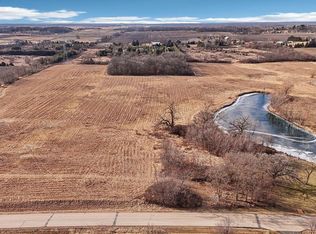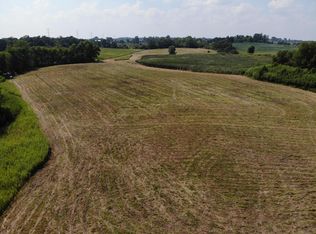Closed
$875,000
2004 100th STREET, Franksville, WI 53126
4beds
2,291sqft
Single Family Residence
Built in 1900
7.86 Acres Lot
$915,400 Zestimate®
$382/sqft
$-- Estimated rent
Home value
$915,400
$796,000 - $1.05M
Not available
Zestimate® history
Loading...
Owner options
Explore your selling options
What's special
Move right in to this well kept farm on over 7.8 acres. 25 minutes from downtown Milwaukee, an Hours to Chicago, yet in the perfect, quiet setting that you have dreamed about. The farmhouse has many modern updates like plumbing, electrical, a poured foundation, newer roof, modern windows, 1st floor laundry and much more. Yet the house maintains the charm of days gone by. The 68ft x 34ft Barn has been well maintained over the years. The old milking parlor and silo could be converted with you best ideas. The Garage has a newer floor with room for several vehicles and has a 32ft x 15 ft workshop, The chicken coupe has great space 33ft x 15ft and is ready for your conversion ideas. All the out buildings have modern metal roofs!! All this down the quietest street you never knew existed.
Zillow last checked: 8 hours ago
Listing updated: May 16, 2025 at 03:09am
Listed by:
Dave Marek brookfieldfrontdesk@realtyexecutives.com,
Realty Executives Integrity Brookfield
Bought with:
Gary W Weber
Source: WIREX MLS,MLS#: 1907790 Originating MLS: Metro MLS
Originating MLS: Metro MLS
Facts & features
Interior
Bedrooms & bathrooms
- Bedrooms: 4
- Bathrooms: 2
- Full bathrooms: 2
- Main level bedrooms: 1
Primary bedroom
- Level: Upper
- Area: 132
- Dimensions: 12 x 11
Bedroom 2
- Level: Main
- Area: 99
- Dimensions: 11 x 9
Bedroom 3
- Level: Upper
- Area: 110
- Dimensions: 11 x 10
Bedroom 4
- Level: Upper
- Area: 88
- Dimensions: 11 x 8
Bathroom
- Features: Stubbed For Bathroom on Lower, Tub Only, Ceramic Tile, Shower Over Tub
Dining room
- Level: Main
- Area: 208
- Dimensions: 16 x 13
Family room
- Level: Main
- Area: 750
- Dimensions: 30 x 25
Kitchen
- Level: Main
- Area: 154
- Dimensions: 14 x 11
Living room
- Level: Main
- Area: 156
- Dimensions: 13 x 12
Heating
- Propane, Forced Air
Cooling
- Central Air
Appliances
- Included: Cooktop, Dishwasher, Dryer, Oven, Refrigerator, Washer, Water Softener
Features
- High Speed Internet, Pantry, Walk-In Closet(s)
- Flooring: Wood or Sim.Wood Floors
- Windows: Low Emissivity Windows
- Basement: Full,Concrete,Radon Mitigation System,Sump Pump
Interior area
- Total structure area: 2,291
- Total interior livable area: 2,291 sqft
- Finished area above ground: 2,291
Property
Parking
- Total spaces: 3.5
- Parking features: Garage Door Opener, Detached, 3 Car, 1 Space
- Garage spaces: 3.5
Features
- Levels: One and One Half
- Stories: 1
- Patio & porch: Deck
- Has view: Yes
- View description: Water
- Has water view: Yes
- Water view: Water
Lot
- Size: 7.86 Acres
- Features: Horse Allowed, Hobby Farm, Pasture, Tillable
Details
- Additional structures: Barn(s)
- Parcel number: 168042117005000
- Zoning: Mixed
- Horses can be raised: Yes
Construction
Type & style
- Home type: SingleFamily
- Architectural style: Bungalow,Farmhouse/National Folk
- Property subtype: Single Family Residence
Materials
- Aluminum/Steel, Aluminum Siding, Aluminum Trim
Condition
- 21+ Years
- New construction: No
- Year built: 1900
Utilities & green energy
- Sewer: Septic Tank, Mound Septic
- Water: Well
- Utilities for property: Cable Available
Community & neighborhood
Location
- Region: Franksville
- Subdivision: None
- Municipality: Raymond
Price history
| Date | Event | Price |
|---|---|---|
| 5/15/2025 | Sold | $875,000-2.8%$382/sqft |
Source: | ||
| 4/4/2025 | Contingent | $899,900$393/sqft |
Source: | ||
| 2/25/2025 | Listed for sale | $899,900-28%$393/sqft |
Source: | ||
| 2/24/2025 | Listing removed | $1,250,000-67.1%$546/sqft |
Source: | ||
| 1/24/2025 | Price change | $3,800,000+204%$1,659/sqft |
Source: | ||
Public tax history
Tax history is unavailable.
Neighborhood: 53126
Nearby schools
GreatSchools rating
- 7/10Raymond Elementary SchoolGrades: PK-8Distance: 1.5 mi
- 4/10Union Grove High SchoolGrades: 9-12Distance: 8.1 mi
Schools provided by the listing agent
- High: Union Grove
- District: Raymond #14
Source: WIREX MLS. This data may not be complete. We recommend contacting the local school district to confirm school assignments for this home.

Get pre-qualified for a loan
At Zillow Home Loans, we can pre-qualify you in as little as 5 minutes with no impact to your credit score.An equal housing lender. NMLS #10287.
Sell for more on Zillow
Get a free Zillow Showcase℠ listing and you could sell for .
$915,400
2% more+ $18,308
With Zillow Showcase(estimated)
$933,708


