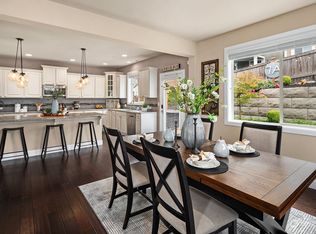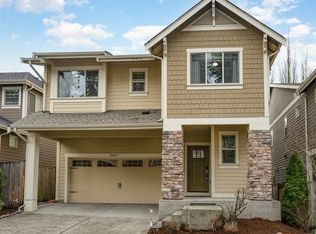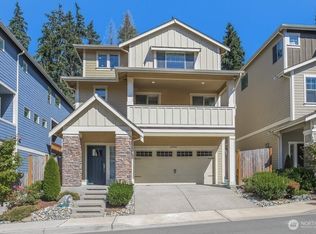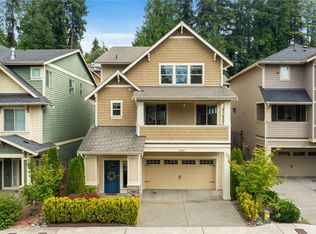Sold
Listed by:
John Paul,
Redfin
Bought with: Dulay Homes LLC
$1,250,000
20037 94th Avenue NE, Bothell, WA 98011
5beds
2,936sqft
Townhouse
Built in 2014
-- sqft lot
$1,246,700 Zestimate®
$426/sqft
$4,058 Estimated rent
Home value
$1,246,700
$1.15M - $1.35M
$4,058/mo
Zestimate® history
Loading...
Owner options
Explore your selling options
What's special
Experience modern comfort and timeless style in this thoughtfully updated home. The main floor features a welcoming great room with an oversized kitchen with sleek stone countertops, a large island, spacious pantry, and abundant cupboard space, flowing into the dining area and a cozy covered deck with a gas heater. The lower level includes an airy living area with patio access, a serene bedroom, full bath, and versatile storage. Upstairs offers a luxurious primary suite with a grand 5-piece en suite, three additional bedrooms, laundry, and den. Fresh paint, new carpet, and luxury vinyl plank flooring complete the contemporary appeal. Ideally located near vibrant downtown Bothell, excellent commute options, and top-rated Northshore schools.
Zillow last checked: 8 hours ago
Listing updated: September 19, 2025 at 04:03am
Listed by:
John Paul,
Redfin
Bought with:
Anamika Venkatesh, 24002235
Dulay Homes LLC
Source: NWMLS,MLS#: 2363704
Facts & features
Interior
Bedrooms & bathrooms
- Bedrooms: 5
- Bathrooms: 4
- Full bathrooms: 3
- 1/2 bathrooms: 1
- Main level bathrooms: 1
Bedroom
- Level: Lower
Bathroom full
- Level: Lower
Other
- Level: Main
Dining room
- Level: Main
Entry hall
- Level: Main
Kitchen with eating space
- Level: Main
Living room
- Level: Main
Rec room
- Level: Lower
Heating
- Fireplace, 90%+ High Efficiency, Electric, Natural Gas
Cooling
- None
Appliances
- Included: Dishwasher(s), Disposal, Dryer(s), Microwave(s), Refrigerator(s), Stove(s)/Range(s), Washer(s), Garbage Disposal, Cooking-Gas, Dryer-Electric, Washer
- Laundry: Electric Dryer Hookup, Washer Hookup
Features
- Flooring: Laminate, Carpet
- Windows: Insulated Windows
- Number of fireplaces: 1
- Fireplace features: Gas, Main Level: 1, Fireplace
Interior area
- Total structure area: 2,936
- Total interior livable area: 2,936 sqft
Property
Parking
- Total spaces: 2
- Parking features: Individual Garage
- Garage spaces: 2
Features
- Levels: Multi/Split
- Entry location: Main
- Patio & porch: Cooking-Gas, Dryer-Electric, Fireplace, Insulated Windows, Washer
Lot
- Features: Curbs, Paved, Sidewalk
Details
- Parcel number: 7922690410
- Special conditions: Standard
Construction
Type & style
- Home type: Townhouse
- Architectural style: Traditional
- Property subtype: Townhouse
Materials
- Wood Siding
- Roof: Composition
Condition
- Year built: 2014
Utilities & green energy
- Electric: Company: Puget Sound Energy
- Sewer: Company: City of Bothell
- Water: Company: City of Bothell
Green energy
- Energy efficient items: Insulated Windows
Community & neighborhood
Location
- Region: Bothell
- Subdivision: Bothell
HOA & financial
HOA
- HOA fee: $900 annually
- Services included: Common Area Maintenance
Other
Other facts
- Listing terms: Cash Out,Conventional,FHA,VA Loan
- Cumulative days on market: 87 days
Price history
| Date | Event | Price |
|---|---|---|
| 8/19/2025 | Sold | $1,250,000-2.3%$426/sqft |
Source: | ||
| 7/19/2025 | Pending sale | $1,279,000$436/sqft |
Source: | ||
| 7/8/2025 | Price change | $1,279,000-3.5%$436/sqft |
Source: | ||
| 4/24/2025 | Listed for sale | $1,325,000+152.4%$451/sqft |
Source: | ||
| 8/18/2022 | Listing removed | -- |
Source: Zillow Rental Manager | ||
Public tax history
Tax history is unavailable.
Neighborhood: 98011
Nearby schools
GreatSchools rating
- 6/10Westhill Elementary SchoolGrades: PK-5Distance: 0.5 mi
- 7/10Canyon Park Jr High SchoolGrades: 6-8Distance: 0.9 mi
- 9/10Bothell High SchoolGrades: 9-12Distance: 1.1 mi

Get pre-qualified for a loan
At Zillow Home Loans, we can pre-qualify you in as little as 5 minutes with no impact to your credit score.An equal housing lender. NMLS #10287.
Sell for more on Zillow
Get a free Zillow Showcase℠ listing and you could sell for .
$1,246,700
2% more+ $24,934
With Zillow Showcase(estimated)
$1,271,634


