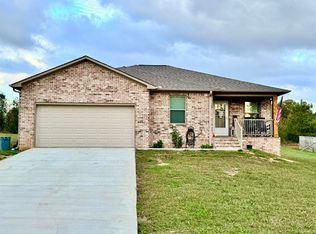Sold for $236,900
$236,900
20036 Harris Rd, Athens, AL 35614
3beds
1,244sqft
Single Family Residence
Built in ----
0.54 Acres Lot
$238,100 Zestimate®
$190/sqft
$1,504 Estimated rent
Home value
$238,100
$214,000 - $267,000
$1,504/mo
Zestimate® history
Loading...
Owner options
Explore your selling options
What's special
PRISTINE FULL BRICK HOME W/LARGE LOT PERFECT FOR KIDS & PETS WITH FULLY PRIVACY FENCED BACKYARD, 2 YEAR OLD DIMENSIONAL SHINGLE ROOF, ATTACHED 2 CAR GARAGE, INSIDE BOASTS ENGINEERED HARDWOOD FLOORING IN LIVING & HALLWAY, TILE IN ALL WET AREAS IN HOME W/OPEN FLOORPLAN LIVING, DINING & KITCHEN . KITCHEN FEATURES ALL STAINLESS APPLIANCES, KITCHEN ISLAND & ISOLATED UTILITY ROOM TO MINIMIZE NOISE. CUSTOM ANDERSON FRENCH DOORS LEAD OUT TO A GRILLING PATIO & PRIVATE PRIVACY FENCED BACKYARD, ALL BEDROOM HAVE LIKE NEW CARPET W/LARGE WALK IN SERVICING MASTER BEDROOM. TOP ALL OF THIS OFF W/MATURE LANDSCAPE IN PLACE & CONCRETE DRIVE & THIS IS A TURNKEY HOME. LOT TO SOUTH CAN BE PURCHASED SEPARATELY
Zillow last checked: 8 hours ago
Listing updated: July 07, 2025 at 06:24pm
Listed by:
Heath Emerson 256-431-1142,
Dream Key,
Emily Emerson 256-431-0767,
Dream Key
Bought with:
Calvin Rhodes, 113345
Capstone Realty
Source: ValleyMLS,MLS#: 21886565
Facts & features
Interior
Bedrooms & bathrooms
- Bedrooms: 3
- Bathrooms: 2
- Full bathrooms: 2
Primary bedroom
- Features: 9’ Ceiling, Ceiling Fan(s), Carpet, Walk-In Closet(s)
- Level: First
- Area: 168
- Dimensions: 14 x 12
Bedroom 2
- Features: 9’ Ceiling, Ceiling Fan(s), Carpet
- Level: First
- Area: 100
- Dimensions: 10 x 10
Bedroom 3
- Features: Carpet
- Level: First
- Area: 100
- Dimensions: 10 x 10
Primary bathroom
- Features: Tile, Walk-In Closet(s)
- Level: First
- Area: 40
- Dimensions: 8 x 5
Bathroom 1
- Features: Tile
- Level: First
- Area: 40
- Dimensions: 8 x 5
Kitchen
- Features: 9’ Ceiling, Eat-in Kitchen, Granite Counters, Kitchen Island, Tile
- Level: First
- Area: 210
- Dimensions: 15 x 14
Living room
- Features: 9’ Ceiling, Ceiling Fan(s), Wood Floor
- Level: First
- Area: 238
- Dimensions: 17 x 14
Utility room
- Features: Tile
- Level: First
- Area: 25
- Dimensions: 5 x 5
Heating
- Central 1
Cooling
- Central 1
Features
- Basement: Crawl Space
- Has fireplace: No
- Fireplace features: None
Interior area
- Total interior livable area: 1,244 sqft
Property
Parking
- Parking features: Garage-Two Car
Features
- Levels: One
- Stories: 1
Lot
- Size: 0.54 Acres
- Dimensions: 113 x 210
Details
- Parcel number: 0605210000019.025
Construction
Type & style
- Home type: SingleFamily
- Architectural style: Ranch
- Property subtype: Single Family Residence
Condition
- New construction: No
Utilities & green energy
- Sewer: Septic Tank
Community & neighborhood
Location
- Region: Athens
- Subdivision: Stone Estates
Price history
| Date | Event | Price |
|---|---|---|
| 7/7/2025 | Sold | $236,900$190/sqft |
Source: | ||
| 5/26/2025 | Pending sale | $236,900$190/sqft |
Source: | ||
| 5/10/2025 | Contingent | $236,900$190/sqft |
Source: | ||
| 4/18/2025 | Listed for sale | $236,900+3%$190/sqft |
Source: | ||
| 4/17/2023 | Sold | $229,900$185/sqft |
Source: | ||
Public tax history
| Year | Property taxes | Tax assessment |
|---|---|---|
| 2024 | $520 +9.9% | $19,100 +8.9% |
| 2023 | $473 +20.7% | $17,540 +18.2% |
| 2022 | $392 +20.5% | $14,840 +17.6% |
Find assessor info on the county website
Neighborhood: 35614
Nearby schools
GreatSchools rating
- 6/10Owens Elementary SchoolGrades: PK-5Distance: 6.9 mi
- 8/10West Limestone High SchoolGrades: 6-12Distance: 6.8 mi
Schools provided by the listing agent
- Elementary: Sugar Creek Elementary
- Middle: West Limestone
- High: West Limestone
Source: ValleyMLS. This data may not be complete. We recommend contacting the local school district to confirm school assignments for this home.
Get pre-qualified for a loan
At Zillow Home Loans, we can pre-qualify you in as little as 5 minutes with no impact to your credit score.An equal housing lender. NMLS #10287.
