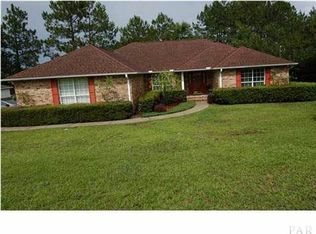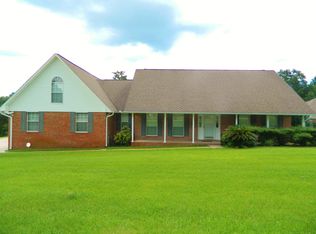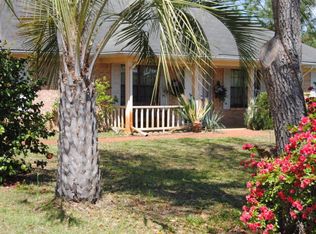Sold for $385,000 on 12/05/25
$385,000
20033 Erin Pond Rd W, Seminole, AL 36574
3beds
2,396sqft
Single Family Residence
Built in 1999
0.68 Acres Lot
$384,900 Zestimate®
$161/sqft
$2,150 Estimated rent
Home value
$384,900
$366,000 - $404,000
$2,150/mo
Zestimate® history
Loading...
Owner options
Explore your selling options
What's special
Motivated sellers! Discover a rare gem in the heart of the desirable Seminole Landing Community, perfectly situated on .67 acres and overlooking Erin Pond with 91 feet of private water frontage—ideal for bass, bream, and catfish fishing right from your own private pier. This beautiful 3-bedroom, 2-bathroom home offers 2,396 sq. ft. of thoughtfully designed living space. Inside, you'll find gleaming wood floors, cathedral ceilings, and spacious bedrooms, along with a climate-controlled living area or sunroom offering panoramic views of the pond-perfect for relaxing year-round. The oversized two-car garage features rear double access doors that open directly to the backyard and pond, making it both functional and scenic. Additional highlights include a central vacuum system, wheelchair-accessible layout, and a carpet-free interior for low-maintenance living. The open-concept kitchen is ideal for entertaining, seamlessly connecting to the main living areas and outdoor spaces. Step outside to your private backyard oasis, complete with fruit-bearing trees, a lawn shed, irrigation well, sprinkler system, and a pergola—all overlooking tranquil water views. As a resident, enjoy access to a private, deeded boat launch into the Styx River, providing a direct route to Perdido Bay and the Gulf—a dream for boating and nature lovers alike. Conveniently located near Navy Federal, I-10, and both Alabama and Florida GulfCoast attractions.
Zillow last checked: 8 hours ago
Listing updated: December 06, 2025 at 04:38am
Listed by:
Wendy Fabel 406-697-4548,
KELLER WILLIAMS REALTY GULF COAST
Bought with:
Outside Area Selling Agent
PAR Outside Area Listing Office
Source: PAR,MLS#: 663574
Facts & features
Interior
Bedrooms & bathrooms
- Bedrooms: 3
- Bathrooms: 2
- Full bathrooms: 2
Bedroom
- Level: First
- Area: 127.42
- Dimensions: 11 x 11.58
Bedroom 1
- Level: First
- Area: 149.81
- Dimensions: 12.75 x 11.75
Dining room
- Level: First
- Area: 211.44
- Dimensions: 14.42 x 14.67
Kitchen
- Level: First
- Area: 453.33
- Dimensions: 16 x 28.33
Living room
- Level: First
- Area: 406.39
- Dimensions: 25.67 x 15.83
Heating
- Central, Wall/Window Unit(s)
Cooling
- Central Air, Wall/Window Unit(s), Ceiling Fan(s)
Appliances
- Included: Electric Water Heater, Dishwasher, Disposal, Self Cleaning Oven, ENERGY STAR Qualified Dishwasher
- Laundry: Inside, W/D Hookups, Laundry Room
Features
- Cathedral Ceiling(s), Ceiling Fan(s), Chair Rail, Crown Molding, Central Vacuum, Smart Thermostat
- Flooring: Hardwood, Tile
- Windows: Double Pane Windows, Some Blinds
- Has basement: No
Interior area
- Total structure area: 2,396
- Total interior livable area: 2,396 sqft
Property
Parking
- Total spaces: 2
- Parking features: 2 Car Garage, Front Entrance, Guest, Garage Door Opener
- Garage spaces: 2
Features
- Levels: One
- Stories: 1
- Patio & porch: Covered, Patio
- Exterior features: Irrigation Well, Rain Gutters
- Pool features: None
- Fencing: Back Yard,Chain Link
- Has view: Yes
- View description: Pond, Water
- Has water view: Yes
- Water view: Pond, Water
- Waterfront features: Pond, Waterfront, Deed Access, Pier, Waterfront Deed Access
- Frontage length: Water Frontage(91)
Lot
- Size: 0.68 Acres
- Dimensions: 118x217x123x299
- Features: Interior Lot, Sprinkler
Details
- Parcel number: 5005160000001.115
- Zoning description: County
Construction
Type & style
- Home type: SingleFamily
- Architectural style: Ranch
- Property subtype: Single Family Residence
Materials
- Brick, Frame
- Foundation: Slab
- Roof: Shingle,Hip
Condition
- Resale
- New construction: No
- Year built: 1999
Utilities & green energy
- Electric: Copper Wiring, Circuit Breakers
- Sewer: Septic Tank
- Water: Public
Green energy
- Energy efficient items: Insulated Walls
- Water conservation: High Efficiency Toilet(s)
Community & neighborhood
Security
- Security features: Smoke Detector(s)
Community
- Community features: Pavilion/Gazebo, Picnic Area, Pier
Location
- Region: Seminole
- Subdivision: Seminole Landing
HOA & financial
HOA
- Has HOA: Yes
- HOA fee: $266 annually
- Services included: Deed Restrictions, Recreation Facility
Other
Other facts
- Road surface type: Paved
Price history
| Date | Event | Price |
|---|---|---|
| 12/5/2025 | Sold | $385,000-14.3%$161/sqft |
Source: | ||
| 11/7/2025 | Pending sale | $449,000$187/sqft |
Source: | ||
| 11/7/2025 | Contingent | $449,000$187/sqft |
Source: | ||
| 7/28/2025 | Price change | $449,000-1.3%$187/sqft |
Source: | ||
| 5/17/2025 | Price change | $455,000-3.2%$190/sqft |
Source: | ||
Public tax history
| Year | Property taxes | Tax assessment |
|---|---|---|
| 2025 | $1,027 +7% | $33,120 +7% |
| 2024 | $960 -14.3% | $30,960 -14.3% |
| 2023 | $1,120 | $36,120 +37% |
Find assessor info on the county website
Neighborhood: 36574
Nearby schools
GreatSchools rating
- 9/10Elsanor SchoolGrades: PK-6Distance: 9.2 mi
- 8/10Central Baldwin Middle SchoolGrades: 7-8Distance: 15.4 mi
- 8/10Robertsdale High SchoolGrades: 9-12Distance: 13.6 mi
Schools provided by the listing agent
- Elementary: Local School In County
- Middle: LOCAL SCHOOL IN COUNTY
- High: Local School In County
Source: PAR. This data may not be complete. We recommend contacting the local school district to confirm school assignments for this home.

Get pre-qualified for a loan
At Zillow Home Loans, we can pre-qualify you in as little as 5 minutes with no impact to your credit score.An equal housing lender. NMLS #10287.
Sell for more on Zillow
Get a free Zillow Showcase℠ listing and you could sell for .
$384,900
2% more+ $7,698
With Zillow Showcase(estimated)
$392,598

