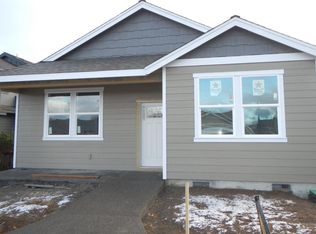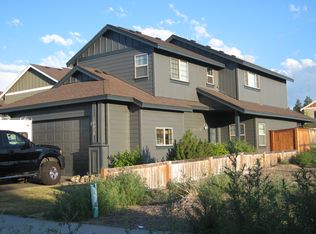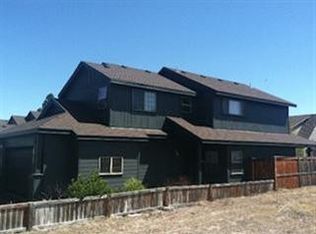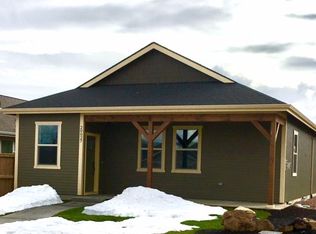Closed
$642,000
20031 Badger Rd, Bend, OR 97702
4beds
2baths
1,858sqft
Single Family Residence
Built in 2015
5,662.8 Square Feet Lot
$630,100 Zestimate®
$346/sqft
$2,931 Estimated rent
Home value
$630,100
$599,000 - $662,000
$2,931/mo
Zestimate® history
Loading...
Owner options
Explore your selling options
What's special
Welcome home to this beautiful professionally landscaped single level home with an open floor plan located near Bend's popular Old Mill District. A cozy front porch greets you before entering a wide entry hall to the super spacious vaulted great room. Hardwood floors run throughout the living spaces and compliment the tile surround gas fireplace with adjacent built in cabinets. Entertainers and chefs will love the immense kitchen island, lengthy counters and the abundant cabinets! A kitchen door leads to the back covered patio and fenced in grassy yard. The roomy primary suite has a ceiling fan, walk in closet and a bathroom with two sinks, tile counters, and tile surround shower. There are an additional 3 bedrooms, one of which can also serve as a den or office and has glass French doors! An alley entry garage has plenty of space and enters the mud room with sink, cabinets and a closet. The alley terminates at this property offering a little more privacy and less traffic!
Zillow last checked: 8 hours ago
Listing updated: November 09, 2024 at 07:34pm
Listed by:
West and Main Homes hello@westandmainoregon.com
Bought with:
RE/MAX Key Properties
Source: Oregon Datashare,MLS#: 220176179
Facts & features
Interior
Bedrooms & bathrooms
- Bedrooms: 4
- Bathrooms: 2
Heating
- Forced Air, Natural Gas
Cooling
- Central Air
Appliances
- Included: Dishwasher, Disposal, Microwave, Oven, Range, Water Heater
Features
- Breakfast Bar, Built-in Features, Ceiling Fan(s), Double Vanity, Enclosed Toilet(s), Granite Counters, Kitchen Island, Linen Closet, Open Floorplan, Pantry, Primary Downstairs, Shower/Tub Combo, Tile Counters, Tile Shower, Vaulted Ceiling(s), Walk-In Closet(s)
- Flooring: Carpet, Hardwood, Tile
- Windows: Double Pane Windows, Vinyl Frames
- Basement: None
- Has fireplace: Yes
- Fireplace features: Gas, Great Room
- Common walls with other units/homes: No Common Walls
Interior area
- Total structure area: 1,858
- Total interior livable area: 1,858 sqft
Property
Parking
- Total spaces: 2
- Parking features: Alley Access, Asphalt, Attached, Concrete, Driveway, Garage Door Opener, On Street
- Attached garage spaces: 2
- Has uncovered spaces: Yes
Features
- Levels: One
- Stories: 1
- Patio & porch: Patio
- Fencing: Fenced
Lot
- Size: 5,662 sqft
- Features: Drip System, Landscaped, Level, Sprinkler Timer(s), Sprinklers In Rear
Details
- Parcel number: 254884
- Zoning description: RS
- Special conditions: Standard
Construction
Type & style
- Home type: SingleFamily
- Architectural style: Northwest
- Property subtype: Single Family Residence
Materials
- Frame
- Foundation: Stemwall
- Roof: Composition
Condition
- New construction: No
- Year built: 2015
Utilities & green energy
- Sewer: Public Sewer
- Water: Backflow Domestic, Public
Community & neighborhood
Security
- Security features: Carbon Monoxide Detector(s), Smoke Detector(s)
Location
- Region: Bend
- Subdivision: Laurel Springs
Other
Other facts
- Listing terms: Cash,Conventional,FHA,VA Loan
- Road surface type: Paved
Price history
| Date | Event | Price |
|---|---|---|
| 2/23/2024 | Sold | $642,000+1.1%$346/sqft |
Source: | ||
| 2/3/2024 | Pending sale | $635,000$342/sqft |
Source: | ||
| 1/25/2024 | Listed for sale | $635,000+98.4%$342/sqft |
Source: | ||
| 3/21/2016 | Sold | $320,000$172/sqft |
Source: Public Record Report a problem | ||
| 1/29/2016 | Price change | $320,000-2.4%$172/sqft |
Source: Bend Premier Real Estate LLC #201511420 Report a problem | ||
Public tax history
| Year | Property taxes | Tax assessment |
|---|---|---|
| 2025 | $4,267 +3.9% | $252,540 +3% |
| 2024 | $4,105 +7.9% | $245,190 +6.1% |
| 2023 | $3,806 +4% | $231,120 |
Find assessor info on the county website
Neighborhood: Southwest Bend
Nearby schools
GreatSchools rating
- 7/10Pine Ridge Elementary SchoolGrades: K-5Distance: 0.5 mi
- 10/10Cascade Middle SchoolGrades: 6-8Distance: 1.3 mi
- 5/10Bend Senior High SchoolGrades: 9-12Distance: 2.3 mi
Schools provided by the listing agent
- Elementary: Pine Ridge Elem
- Middle: Cascade Middle
- High: Bend Sr High
Source: Oregon Datashare. This data may not be complete. We recommend contacting the local school district to confirm school assignments for this home.
Get pre-qualified for a loan
At Zillow Home Loans, we can pre-qualify you in as little as 5 minutes with no impact to your credit score.An equal housing lender. NMLS #10287.
Sell with ease on Zillow
Get a Zillow Showcase℠ listing at no additional cost and you could sell for —faster.
$630,100
2% more+$12,602
With Zillow Showcase(estimated)$642,702



