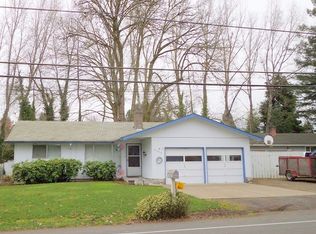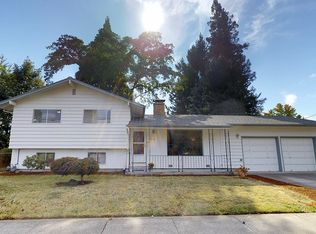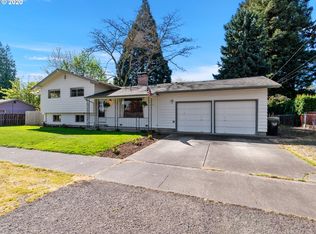Call for explanation of Pending Xcell. Price Reduction. Property is move-in ready and in excellent condition. Rare single level, five (5) bedroom, 2 bath home on beautifully landscaped .23 acres, storage shed and large deck with fenced yard. New counter tops throughout. Stainless steel appliances with washer and dryer included in sale price. Home has central air conditioning. 3 offstreet parking spaces, RV space) and 500 sf garage.
This property is off market, which means it's not currently listed for sale or rent on Zillow. This may be different from what's available on other websites or public sources.


