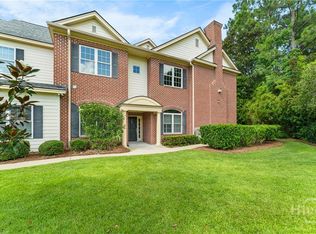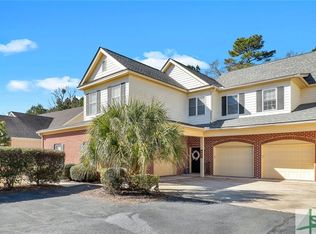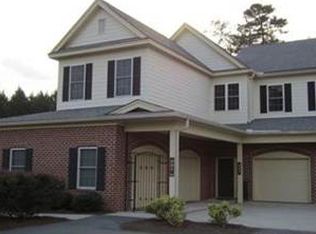Come and experience Maintenance-free living at it's finest, The Woodlands Villas at Southbridge, Savannah's most popular golf, swim, tennis, fitness & spa community. This luxurious villa with beautiful wooded view is tucked away behind Southbridge's only gated community, it features 3 bedrooms, 2.5 baths, amazing open floor plan, beautiful hardwood floors, great room, stunning chefs kitchen w/ upgraded stainless appliances & spacious island/bar, walk-in pantry, beautiful granite and subway tile backsplash, large dining area, private study with coffered ceiling & french doors, split floor plan, spacious master suite w/ trey ceiling, ensuite bath is like a spa w/ super shower, separate soaking tub, double vanity, large walk-in closet, leading to laundry room (how convenient)!, screened porch off great room, separate patio, private, landscaped, fenced backyard. Spray foam insulation, windows w/ Low-E glass, 14-seer HVAC system. Energy Star Certified! This home features many upgrades
This property is off market, which means it's not currently listed for sale or rent on Zillow. This may be different from what's available on other websites or public sources.



